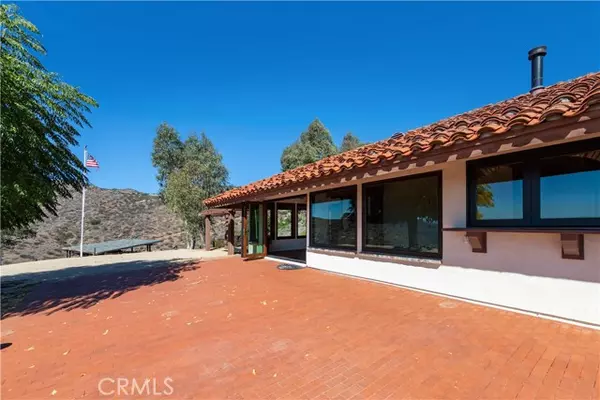$1,065,100
$898,990
18.5%For more information regarding the value of a property, please contact us for a free consultation.
2 Beds
3 Baths
2,257 SqFt
SOLD DATE : 01/26/2022
Key Details
Sold Price $1,065,100
Property Type Single Family Home
Sub Type Detached
Listing Status Sold
Purchase Type For Sale
Square Footage 2,257 sqft
Price per Sqft $471
MLS Listing ID SW21262465
Sold Date 01/26/22
Style Detached
Bedrooms 2
Full Baths 2
Half Baths 1
HOA Fees $50/ann
HOA Y/N Yes
Year Built 1983
Lot Size 20.370 Acres
Acres 20.37
Property Description
Peaceful remote living at its best. On this 20 acre piece of paradise, enjoy majestic, top of the world views. This beautiful home is located in the gated private community of Lake Skinner View Estates. The home offers gorgeous views of Lake Skinner, mountains, hills, beautiful skies and stars at night. This intriguing 2 master suites, split floor plan home additionally has a spiral staircase to a view tower with a knockout 360 view. Entering this home you are greeted with high wood beam ceilings, a grand brick fireplace and a wall of windows with a fantastic view. The kitchen features granite counters, farmhouse sink, top of the line appliances, quiet-close drawers and cabinets, sub-zero refrigerator, Bosch stainless steel appliances and induction cooktop. The kitchen also offers a commanding view of the lake and mountains and is open to the family room. The family room has tri-fold glass patio doors that can make for the perfect indoor/outdoor experience when entertaining. This estate has many possibilities for expansion. At the top of the driveway there is a smaller pad with breathtaking views. Located approximately 10 minutes from wine country (All fully paved roads).
Peaceful remote living at its best. On this 20 acre piece of paradise, enjoy majestic, top of the world views. This beautiful home is located in the gated private community of Lake Skinner View Estates. The home offers gorgeous views of Lake Skinner, mountains, hills, beautiful skies and stars at night. This intriguing 2 master suites, split floor plan home additionally has a spiral staircase to a view tower with a knockout 360 view. Entering this home you are greeted with high wood beam ceilings, a grand brick fireplace and a wall of windows with a fantastic view. The kitchen features granite counters, farmhouse sink, top of the line appliances, quiet-close drawers and cabinets, sub-zero refrigerator, Bosch stainless steel appliances and induction cooktop. The kitchen also offers a commanding view of the lake and mountains and is open to the family room. The family room has tri-fold glass patio doors that can make for the perfect indoor/outdoor experience when entertaining. This estate has many possibilities for expansion. At the top of the driveway there is a smaller pad with breathtaking views. Located approximately 10 minutes from wine country (All fully paved roads).
Location
State CA
County Riverside
Area Riv Cty-Temecula (92592)
Zoning R-R
Interior
Interior Features Wet Bar
Cooling Central Forced Air
Flooring Carpet, Wood
Fireplaces Type FP in Living Room
Equipment Dishwasher, Disposal, Convection Oven, Electric Oven
Appliance Dishwasher, Disposal, Convection Oven, Electric Oven
Laundry Garage
Exterior
Garage Spaces 2.0
Utilities Available Electricity Connected
View Lake/River, Mountains/Hills, Trees/Woods
Total Parking Spaces 2
Building
Sewer Unknown
Water Well
Level or Stories 1 Story
Others
Acceptable Financing Cash, Conventional, Cash To New Loan, Submit
Listing Terms Cash, Conventional, Cash To New Loan, Submit
Read Less Info
Want to know what your home might be worth? Contact us for a FREE valuation!

Our team is ready to help you sell your home for the highest possible price ASAP

Bought with Yvonne Tapia • Reliable Realty Inc.








