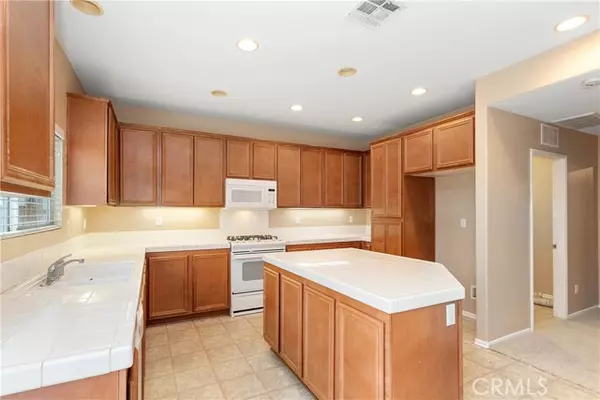$510,000
$510,000
For more information regarding the value of a property, please contact us for a free consultation.
4 Beds
3 Baths
2,581 SqFt
SOLD DATE : 01/26/2022
Key Details
Sold Price $510,000
Property Type Single Family Home
Sub Type Detached
Listing Status Sold
Purchase Type For Sale
Square Footage 2,581 sqft
Price per Sqft $197
MLS Listing ID SW22000881
Sold Date 01/26/22
Style Detached
Bedrooms 4
Full Baths 3
HOA Y/N No
Year Built 2005
Lot Size 7,841 Sqft
Acres 0.18
Property Description
Excellent opportunity to purchase this Menlo Estates 2006 built, two story singe family home. Home features 4 Bedrooms (1 downstairs), and 3 full Baths (1 downstairs). Upstairs master bedroom offers ample room for large bed and sitting area as well as "his and her" own walk in closets. The main bathroom has a stand up shower shower, tub and dual sinks. You will find one bedroom and one full bath on the bottom floor. Upon your entrance through the double doors of this wonderful house you will find that this is a great floorplan with a formal living room and family room with fireplace. Its design maximizes the 2,581 sqft of living area and a 7,841 sqft corner lot. The specious kitchen delivers granite countertops and built in appliances. Adjacent to the kitchen you will find the family room and fireplace. Back yard renders a large patio and detached storage. This neighborhood is great and the house is perfect for your growing family with potential for a remote work or business owner. This great house is a must see...
Excellent opportunity to purchase this Menlo Estates 2006 built, two story singe family home. Home features 4 Bedrooms (1 downstairs), and 3 full Baths (1 downstairs). Upstairs master bedroom offers ample room for large bed and sitting area as well as "his and her" own walk in closets. The main bathroom has a stand up shower shower, tub and dual sinks. You will find one bedroom and one full bath on the bottom floor. Upon your entrance through the double doors of this wonderful house you will find that this is a great floorplan with a formal living room and family room with fireplace. Its design maximizes the 2,581 sqft of living area and a 7,841 sqft corner lot. The specious kitchen delivers granite countertops and built in appliances. Adjacent to the kitchen you will find the family room and fireplace. Back yard renders a large patio and detached storage. This neighborhood is great and the house is perfect for your growing family with potential for a remote work or business owner. This great house is a must see...
Location
State CA
County Riverside
Area Riv Cty-Hemet (92545)
Interior
Cooling Central Forced Air
Fireplaces Type FP in Living Room
Laundry Laundry Room
Exterior
Garage Spaces 3.0
View Neighborhood
Total Parking Spaces 3
Building
Lot Description Sidewalks
Story 2
Lot Size Range 7500-10889 SF
Sewer Public Sewer
Water Public
Level or Stories 2 Story
Others
Acceptable Financing Cash, Conventional, FHA, VA, Cash To New Loan
Listing Terms Cash, Conventional, FHA, VA, Cash To New Loan
Special Listing Condition Standard
Read Less Info
Want to know what your home might be worth? Contact us for a FREE valuation!

Our team is ready to help you sell your home for the highest possible price ASAP

Bought with Andrea Lopez • Mr. Murrieta Real Estate







