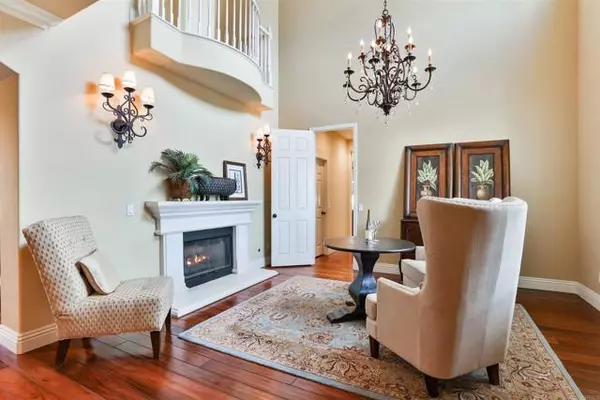$1,825,000
$1,700,000
7.4%For more information regarding the value of a property, please contact us for a free consultation.
5 Beds
5 Baths
4,301 SqFt
SOLD DATE : 01/24/2022
Key Details
Sold Price $1,825,000
Property Type Single Family Home
Sub Type Detached
Listing Status Sold
Purchase Type For Sale
Square Footage 4,301 sqft
Price per Sqft $424
MLS Listing ID PTP2108290
Sold Date 01/24/22
Style Detached
Bedrooms 5
Full Baths 4
Half Baths 1
Construction Status Turnkey
HOA Fees $216/mo
HOA Y/N Yes
Year Built 2004
Lot Size 0.360 Acres
Acres 0.36
Property Description
Stunning 5 bedroom 4.5 bath 3 car garage on a private gated community in Eastlake Vistas with breathtaking Mountain & lakes Views! ! It sits on .36 acres of land. Over 4,300 Sq ft of living space. This home features a gourmet kitchen with high-end appliances, Tile & beautiful wood floors, one BR and bath on the first floor, an office with built-ins. Plantation shutters. Surround sound in the Family room & Loft all Br's have walk-in closets. Master suite has a retreat, with dual a chimney a huge walk in closet, Large Bathroom with Jacuzzi tub and a steam shower & built in speakers, a gym-room with french doors that lead to a covered balcony. The home has rain gutters Anderson windows, French doors throughout, 3 fireplaces, 2 A/C units, a newly installed pool heater & epoxy floors in the garage. The backyard is an oasis with mature trees, two fountains with succulents, fireplace, fire pit & BBQ. It has a professional putting green with a sand trap. Relax in a dream pool with amazing views. Close to Community parks, hiking trails, lakes, freeways, and more.
Stunning 5 bedroom 4.5 bath 3 car garage on a private gated community in Eastlake Vistas with breathtaking Mountain & lakes Views! ! It sits on .36 acres of land. Over 4,300 Sq ft of living space. This home features a gourmet kitchen with high-end appliances, Tile & beautiful wood floors, one BR and bath on the first floor, an office with built-ins. Plantation shutters. Surround sound in the Family room & Loft all Br's have walk-in closets. Master suite has a retreat, with dual a chimney a huge walk in closet, Large Bathroom with Jacuzzi tub and a steam shower & built in speakers, a gym-room with french doors that lead to a covered balcony. The home has rain gutters Anderson windows, French doors throughout, 3 fireplaces, 2 A/C units, a newly installed pool heater & epoxy floors in the garage. The backyard is an oasis with mature trees, two fountains with succulents, fireplace, fire pit & BBQ. It has a professional putting green with a sand trap. Relax in a dream pool with amazing views. Close to Community parks, hiking trails, lakes, freeways, and more.
Location
State CA
County San Diego
Area Chula Vista (91915)
Zoning R-1
Interior
Cooling Central Forced Air
Flooring Tile, Wood
Fireplaces Type FP in Dining Room, FP in Family Room, FP in Master BR
Laundry Laundry Room, Inside
Exterior
Garage Spaces 3.0
Pool Above Ground, Private
View Lake/River, Mountains/Hills, Panoramic, Pool
Total Parking Spaces 3
Building
Lot Description Sidewalks
Lot Size Range .25 to .5 AC
Sewer Public Sewer
Water Public
Level or Stories 2 Story
Construction Status Turnkey
Schools
Elementary Schools Chula Vista Elementary District
Others
Acceptable Financing Cash, Conventional, VA
Listing Terms Cash, Conventional, VA
Special Listing Condition Standard
Read Less Info
Want to know what your home might be worth? Contact us for a FREE valuation!

Our team is ready to help you sell your home for the highest possible price ASAP

Bought with NON LISTED AGENT • NON LISTED OFFICE








