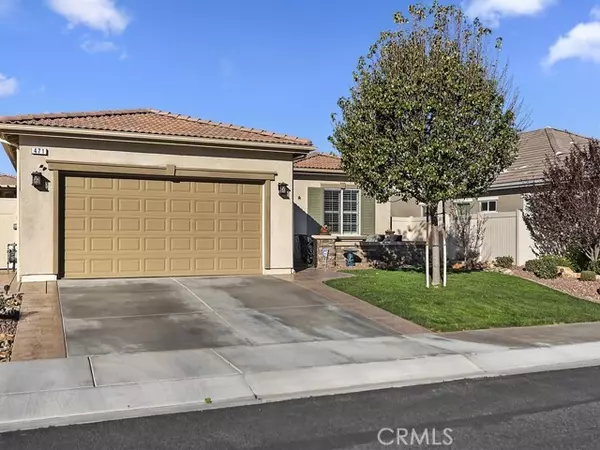$525,000
$525,000
For more information regarding the value of a property, please contact us for a free consultation.
2 Beds
2 Baths
1,859 SqFt
SOLD DATE : 01/25/2022
Key Details
Sold Price $525,000
Property Type Single Family Home
Sub Type Detached
Listing Status Sold
Purchase Type For Sale
Square Footage 1,859 sqft
Price per Sqft $282
MLS Listing ID IV21256624
Sold Date 01/25/22
Style Detached
Bedrooms 2
Full Baths 2
Construction Status Turnkey
HOA Fees $227/mo
HOA Y/N Yes
Year Built 2016
Lot Size 6,534 Sqft
Acres 0.15
Property Description
Welcome to Everest Peak, Located in the Desirable Gated Community of Four Seasons, Which is Minutes from Shopping, Schools and Freeways... This Beautifully Appointed Home Literally has Too Many Amenities To List! The Exterior of the Property has Been Professionally Landscaped / Hardscaped Front and Back Including Massive Patio Cover which has LIFETIME Guaranty and Fans/Lighting, Built In Gas Firepit, Built In Barb B Que with Fridge, Storage Shed and Extensive Exterior Lighting with Fruit Trees [Lime,Orange,Tangelo]....The IDEAL Front Porch Greets All who Enter this Popular Floor Plan...The Center Piece of the Interior is The Large Open Kitchen with Center Island that Seats 5 Comfortably, Stainless Steel Appliances, Walk In Pantry and Custom Lighting is Adjacent to Living Room and Exit to Back Yard....The Guest Bedroom is just Off the Entry with Full Bathroom a Couple Steps Away...The Master Suite Includes Walk In Closet , Double Sinks in Master Bathroom...The Office has Built In Shelves and Desk Set... Finally, Indoor Laundry with Ample Cabinet Space and Sink Compliment this Ready to Move In Residence!!
Welcome to Everest Peak, Located in the Desirable Gated Community of Four Seasons, Which is Minutes from Shopping, Schools and Freeways... This Beautifully Appointed Home Literally has Too Many Amenities To List! The Exterior of the Property has Been Professionally Landscaped / Hardscaped Front and Back Including Massive Patio Cover which has LIFETIME Guaranty and Fans/Lighting, Built In Gas Firepit, Built In Barb B Que with Fridge, Storage Shed and Extensive Exterior Lighting with Fruit Trees [Lime,Orange,Tangelo]....The IDEAL Front Porch Greets All who Enter this Popular Floor Plan...The Center Piece of the Interior is The Large Open Kitchen with Center Island that Seats 5 Comfortably, Stainless Steel Appliances, Walk In Pantry and Custom Lighting is Adjacent to Living Room and Exit to Back Yard....The Guest Bedroom is just Off the Entry with Full Bathroom a Couple Steps Away...The Master Suite Includes Walk In Closet , Double Sinks in Master Bathroom...The Office has Built In Shelves and Desk Set... Finally, Indoor Laundry with Ample Cabinet Space and Sink Compliment this Ready to Move In Residence!!
Location
State CA
County Riverside
Area Riv Cty-Beaumont (92223)
Interior
Interior Features Granite Counters, Pantry, Recessed Lighting
Cooling Central Forced Air
Flooring Carpet, Laminate
Equipment Dishwasher, Disposal, Microwave, Refrigerator, Water Softener, Convection Oven, Double Oven, Gas Oven, Gas Stove, Gas Range
Appliance Dishwasher, Disposal, Microwave, Refrigerator, Water Softener, Convection Oven, Double Oven, Gas Oven, Gas Stove, Gas Range
Laundry Laundry Room
Exterior
Garage Garage
Garage Spaces 2.0
Fence Vinyl
Pool Community/Common, Association
View Mountains/Hills
Total Parking Spaces 2
Building
Lot Description Cul-De-Sac, Curbs, Sidewalks
Story 1
Lot Size Range 4000-7499 SF
Sewer Public Sewer
Water Public
Level or Stories 1 Story
Construction Status Turnkey
Others
Senior Community Other
Acceptable Financing Submit
Listing Terms Submit
Special Listing Condition Standard
Read Less Info
Want to know what your home might be worth? Contact us for a FREE valuation!

Our team is ready to help you sell your home for the highest possible price ASAP

Bought with Jacqueline Driscoll • The Jackson Real Estate Group








