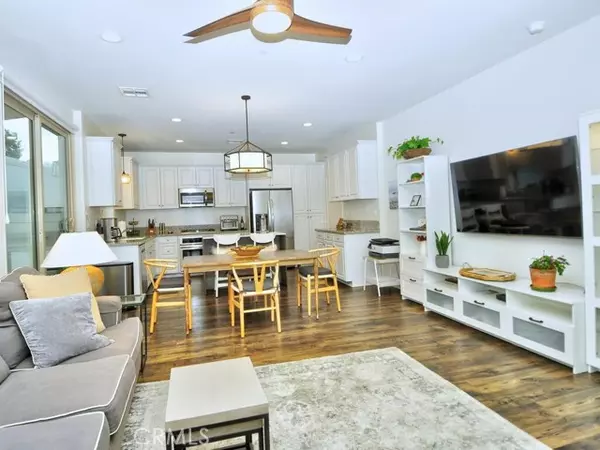$563,000
$573,000
1.7%For more information regarding the value of a property, please contact us for a free consultation.
3 Beds
3 Baths
1,564 SqFt
SOLD DATE : 01/21/2022
Key Details
Sold Price $563,000
Property Type Condo
Listing Status Sold
Purchase Type For Sale
Square Footage 1,564 sqft
Price per Sqft $359
MLS Listing ID SW21263597
Sold Date 01/21/22
Style All Other Attached
Bedrooms 3
Full Baths 2
Half Baths 1
HOA Fees $229/mo
HOA Y/N Yes
Year Built 2018
Lot Size 2,396 Sqft
Acres 0.055
Lot Dimensions 2396
Property Description
Situated in the Prestigious New Community of Indigo Place, this Stunning Three Bedroom Home Shows Like a Model! From the Moment you Enter the Warm and Welcoming Entryway with its Two Story Ceiling, You Are Led into the Main Living Area with its Light, Bright and Open Floor Plan. The Large Windows and Slider Flood the Room with Plenty of Natural Light. The Lower Level has Upgraded Laminate Flooring Throughout + Custom Lighting and Ceiling Fan. The Gourmet Kitchen Features Rare Granite Counter Tops, Built In Stainless Steel Appliances + Built-In Cabinetry Including a Built in Space for a High End Refrigerator which is Included. Quiet Cool Whole House Fan Throughout. Upstairs Features Upgraded Neutral-Toned Carpet Throughout. The Large Master Suite Has a Walk In Closet and Plenty of Privacy. The Master Bath Features Dual Vanities and Separate Tub and Shower. Two Additional Secondary Bedrooms are Roomy and Offer Plenty of Light. There is Separate Laundry Room with Storage and High End Efficiency Washer and Dryer are Included. Leading to the Backyard is a Slider with an Electric Roller Shade. Completely Unexpected is the Professionally Landscaped Backyard Featuring Custom Pavers, a Built-In Gas Fire Pit and Charming Water Feature. An Added Bonus is the Sunsetter Motarized Awning for Maximum Shade. A Two Car Attached Garage Offers Convenience and Additional Storage. Close to Temecula Duck Pond, Sports Park, Vail Elementary School, Temecula Valley High School, Target, Shops, Restaurants and More!
Situated in the Prestigious New Community of Indigo Place, this Stunning Three Bedroom Home Shows Like a Model! From the Moment you Enter the Warm and Welcoming Entryway with its Two Story Ceiling, You Are Led into the Main Living Area with its Light, Bright and Open Floor Plan. The Large Windows and Slider Flood the Room with Plenty of Natural Light. The Lower Level has Upgraded Laminate Flooring Throughout + Custom Lighting and Ceiling Fan. The Gourmet Kitchen Features Rare Granite Counter Tops, Built In Stainless Steel Appliances + Built-In Cabinetry Including a Built in Space for a High End Refrigerator which is Included. Quiet Cool Whole House Fan Throughout. Upstairs Features Upgraded Neutral-Toned Carpet Throughout. The Large Master Suite Has a Walk In Closet and Plenty of Privacy. The Master Bath Features Dual Vanities and Separate Tub and Shower. Two Additional Secondary Bedrooms are Roomy and Offer Plenty of Light. There is Separate Laundry Room with Storage and High End Efficiency Washer and Dryer are Included. Leading to the Backyard is a Slider with an Electric Roller Shade. Completely Unexpected is the Professionally Landscaped Backyard Featuring Custom Pavers, a Built-In Gas Fire Pit and Charming Water Feature. An Added Bonus is the Sunsetter Motarized Awning for Maximum Shade. A Two Car Attached Garage Offers Convenience and Additional Storage. Close to Temecula Duck Pond, Sports Park, Vail Elementary School, Temecula Valley High School, Target, Shops, Restaurants and More!
Location
State CA
County Riverside
Area Riv Cty-Temecula (92592)
Interior
Interior Features Granite Counters, Pantry
Cooling Central Forced Air
Flooring Carpet, Laminate
Equipment Dishwasher, Disposal, Microwave, Refrigerator, Freezer, Gas Stove, Ice Maker, Self Cleaning Oven, Vented Exhaust Fan, Water Line to Refr, Gas Range
Appliance Dishwasher, Disposal, Microwave, Refrigerator, Freezer, Gas Stove, Ice Maker, Self Cleaning Oven, Vented Exhaust Fan, Water Line to Refr, Gas Range
Laundry Laundry Room
Exterior
Garage Spaces 2.0
Pool Below Ground, Community/Common, Association, Heated
View Neighborhood
Total Parking Spaces 2
Building
Lot Description Curbs, Sidewalks
Lot Size Range 1-3999 SF
Sewer Public Sewer
Water Public
Architectural Style Contemporary
Level or Stories 2 Story
Others
Acceptable Financing Cash, Conventional, FHA, Cash To New Loan
Listing Terms Cash, Conventional, FHA, Cash To New Loan
Special Listing Condition Standard
Read Less Info
Want to know what your home might be worth? Contact us for a FREE valuation!

Our team is ready to help you sell your home for the highest possible price ASAP

Bought with James Shelby • Signature Real Estate Group








