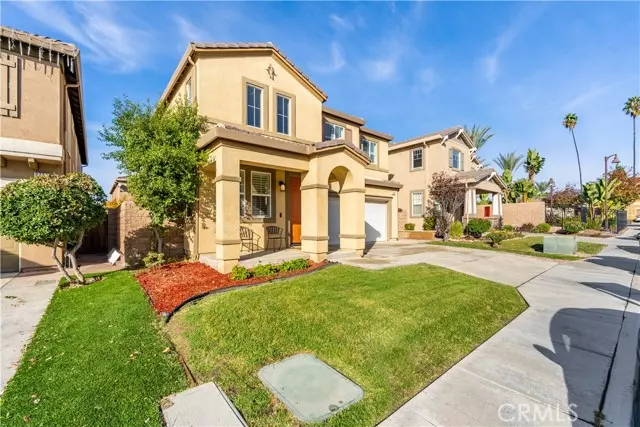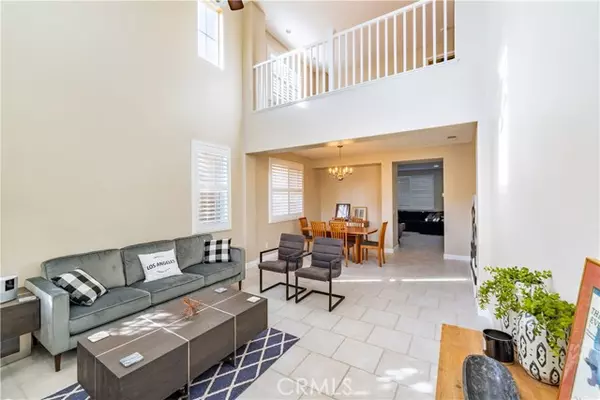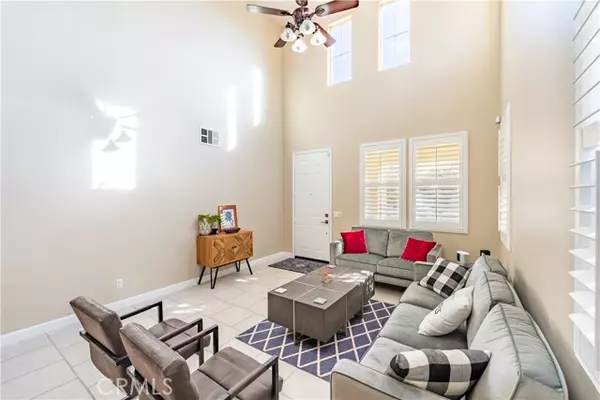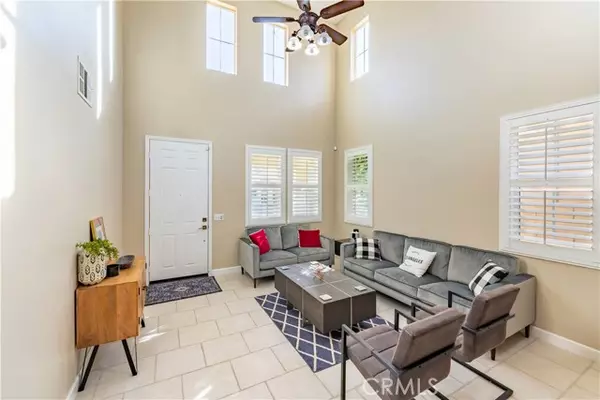$788,000
$759,990
3.7%For more information regarding the value of a property, please contact us for a free consultation.
3 Beds
3 Baths
2,423 SqFt
SOLD DATE : 01/19/2022
Key Details
Sold Price $788,000
Property Type Single Family Home
Sub Type Detached
Listing Status Sold
Purchase Type For Sale
Square Footage 2,423 sqft
Price per Sqft $325
MLS Listing ID CV21262495
Sold Date 01/19/22
Style Detached
Bedrooms 3
Full Baths 2
Half Baths 1
Construction Status Turnkey
HOA Fees $116/mo
HOA Y/N Yes
Year Built 2012
Lot Size 4,500 Sqft
Acres 0.1033
Lot Dimensions 45 x 100
Property Description
Don't miss your chance to own this well-priced, large turnkey single-family home with lots of upgrades in a newer highly desirable gated community with private roads and parks and a community pool/recreation area in North Pomona just blocks from excellent shopping/restaurants/entertainment in the City of Claremont and Claremont Village and a short distance from old town La Verne. Your new home has wooden shutters, tile floors, a huge kitchen island, a gas fireplace, a formal dining room, a living room, and a family room. The master suite is upstairs along with laminate and tile flooring and includes a walk-in closet, master retreat, and huge bathroom with double vanity, private toilet stall, walk-in shower, and a separate bathtub. The laundry room is located upstairs along with a large loft, hall bathroom, and two other bedrooms.
Don't miss your chance to own this well-priced, large turnkey single-family home with lots of upgrades in a newer highly desirable gated community with private roads and parks and a community pool/recreation area in North Pomona just blocks from excellent shopping/restaurants/entertainment in the City of Claremont and Claremont Village and a short distance from old town La Verne. Your new home has wooden shutters, tile floors, a huge kitchen island, a gas fireplace, a formal dining room, a living room, and a family room. The master suite is upstairs along with laminate and tile flooring and includes a walk-in closet, master retreat, and huge bathroom with double vanity, private toilet stall, walk-in shower, and a separate bathtub. The laundry room is located upstairs along with a large loft, hall bathroom, and two other bedrooms.
Location
State CA
County Los Angeles
Area Pomona (91767)
Zoning POM*
Interior
Interior Features Corian Counters, Pantry, Two Story Ceilings, Unfurnished
Cooling Central Forced Air, Gas
Flooring Laminate, Tile
Fireplaces Type FP in Family Room
Equipment Dishwasher, Microwave, Double Oven
Appliance Dishwasher, Microwave, Double Oven
Exterior
Exterior Feature Stucco
Garage Spaces 2.0
Fence Wood
Pool Association
Utilities Available Cable Available, Electricity Connected, Natural Gas Connected, Sewer Connected, Water Connected
View Neighborhood
Roof Type Tile/Clay
Total Parking Spaces 4
Building
Lot Description Sprinklers In Front
Story 2
Lot Size Range 4000-7499 SF
Sewer Public Sewer
Water Public
Architectural Style Contemporary
Level or Stories 2 Story
Construction Status Turnkey
Others
Acceptable Financing Conventional
Listing Terms Conventional
Special Listing Condition Standard
Read Less Info
Want to know what your home might be worth? Contact us for a FREE valuation!

Our team is ready to help you sell your home for the highest possible price ASAP

Bought with JASON CHEN • Pinnacle Real Estate Group







