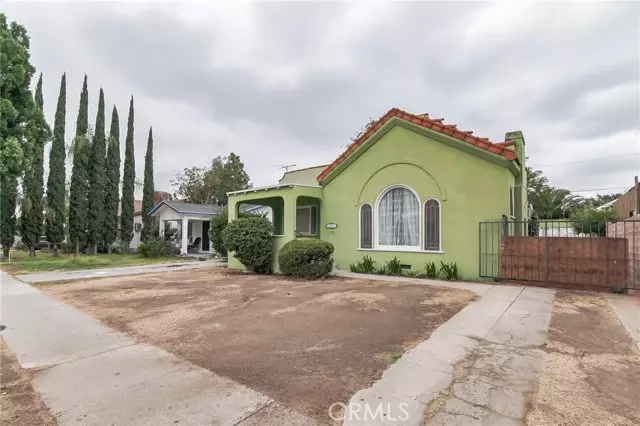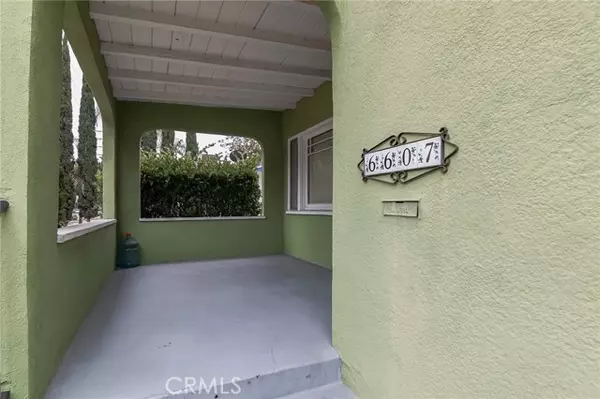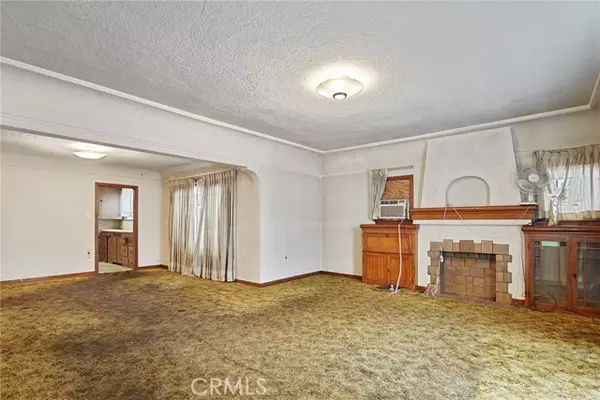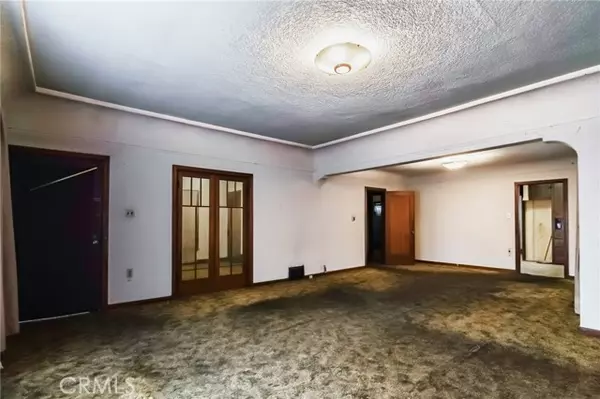$505,000
$500,000
1.0%For more information regarding the value of a property, please contact us for a free consultation.
3 Beds
2 Baths
1,388 SqFt
SOLD DATE : 01/14/2022
Key Details
Sold Price $505,000
Property Type Single Family Home
Sub Type Detached
Listing Status Sold
Purchase Type For Sale
Square Footage 1,388 sqft
Price per Sqft $363
MLS Listing ID DW21215666
Sold Date 01/14/22
Style Detached
Bedrooms 3
Full Baths 2
Construction Status Fixer
HOA Y/N No
Year Built 1926
Lot Size 6,092 Sqft
Acres 0.1399
Property Description
Limited Authority probate selling in as is condition, Ideal for Investor/Developer. This is a Spanish Style single family residence with a welcoming arched front window consisting of 3 bedrooms 2 baths with a deep driveway and detached rear garage. The living room has a tiled faux fireplace with built in cabinetry, coved ceilings in living room and dining room, the spacious dining room features natural light emitting hinged windows, there is double doors with glass pane for entering from living room into first room and then leading to a hallway with a built in storage space that walks you through to a bathroom, to the second bedrooms, then the third master bedroom that has its own practical bathroom. The kitchen has a built in breakfast, access to the laundry room and a rear door leading to the driveway and the spacious back yard that is perfect for family BBQ get-togethers. The property is a walking distance to just about everything, groceries, schools, public transportation, parks, you name it its near. The property is a short commute to the 710, 105, 110 freeways. This is the perfect renovation project for a seasoned developer.
Limited Authority probate selling in as is condition, Ideal for Investor/Developer. This is a Spanish Style single family residence with a welcoming arched front window consisting of 3 bedrooms 2 baths with a deep driveway and detached rear garage. The living room has a tiled faux fireplace with built in cabinetry, coved ceilings in living room and dining room, the spacious dining room features natural light emitting hinged windows, there is double doors with glass pane for entering from living room into first room and then leading to a hallway with a built in storage space that walks you through to a bathroom, to the second bedrooms, then the third master bedroom that has its own practical bathroom. The kitchen has a built in breakfast, access to the laundry room and a rear door leading to the driveway and the spacious back yard that is perfect for family BBQ get-togethers. The property is a walking distance to just about everything, groceries, schools, public transportation, parks, you name it its near. The property is a short commute to the 710, 105, 110 freeways. This is the perfect renovation project for a seasoned developer.
Location
State CA
County Los Angeles
Area Huntington Park (90255)
Zoning HPR1YY
Interior
Cooling Wall/Window
Flooring Carpet
Fireplaces Type Decorative
Laundry Inside
Exterior
Parking Features Garage - Two Door
Garage Spaces 2.0
Utilities Available Electricity Available, Natural Gas Available, Sewer Available
View Ocean
Total Parking Spaces 7
Building
Lot Description Sidewalks
Story 1
Lot Size Range 4000-7499 SF
Sewer Public Sewer
Water Public
Architectural Style Mediterranean/Spanish
Level or Stories 1 Story
Construction Status Fixer
Others
Acceptable Financing Cash
Listing Terms Cash
Special Listing Condition Probate Sbjct to Overbid
Read Less Info
Want to know what your home might be worth? Contact us for a FREE valuation!

Our team is ready to help you sell your home for the highest possible price ASAP

Bought with Rogelio Sanchez • Keller Williams SELA







