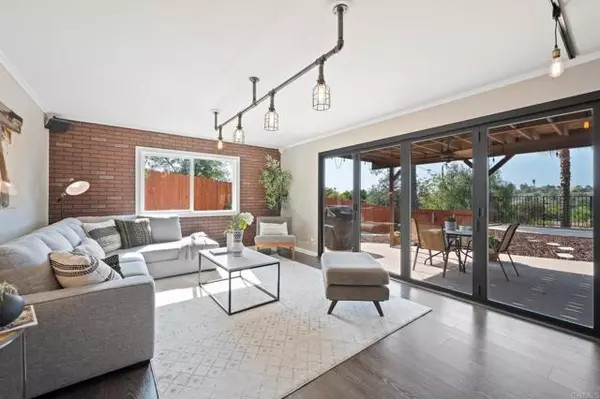$1,037,500
$1,050,000
1.2%For more information regarding the value of a property, please contact us for a free consultation.
5 Beds
3 Baths
2,568 SqFt
SOLD DATE : 01/14/2022
Key Details
Sold Price $1,037,500
Property Type Single Family Home
Sub Type Detached
Listing Status Sold
Purchase Type For Sale
Square Footage 2,568 sqft
Price per Sqft $404
MLS Listing ID NDP2112374
Sold Date 01/14/22
Style Detached
Bedrooms 5
Full Baths 3
HOA Y/N No
Year Built 1972
Lot Size 0.512 Acres
Acres 0.5119
Property Description
Welcome to 1451 Pine Vista Road, a stunning 5-bedroom (plus bonus room), 3-bath updated residence thats desirably set on a half-acre view lot. Rich hardwood-style flooring gleams under recessed lighting and abundant radiant sunlight in the bright, open living room and adjoining dining area. The cheerful kitchen will inspire the home chef in you with stainless steel appliances, granite countertops, and both a breakfast bar plus a delightful separate dine-in area. Shake up your favorite cocktails as you host game night in the large lower-level bonus room with a stunning built-in bar and sleek folding patio doors for indoor/outdoor enjoyment. Unwind by the fireplace in your stylish primary suite complete with oversized walk-in shower with dual shower heads, separate reading nook, or enjoy breathtaking sunsets on your own private balcony. Endless entertaining awaits on the upper wood deck and shaded patio below, both ideal for weekend cookouts and al fresco dining. Lush landscaping provides privacy and seclusion for you and your guests as you take a refreshing dip in the shimmering saltwater pool and spa. Other must-have features include fully paid solar, large downstairs guest bedroom with adjacent full bath and direct pool access, an assortment of fruit trees and loads of potential on the large unused portion of land. This impressive, move-in-ready home is on a calm yet convenient cul-de-sac very close to shopping, services, and freeways 15 and 78. Ready to live the life of leisure that you deserve? Come get a sneak peek before this opportunity is gone for good!
Welcome to 1451 Pine Vista Road, a stunning 5-bedroom (plus bonus room), 3-bath updated residence thats desirably set on a half-acre view lot. Rich hardwood-style flooring gleams under recessed lighting and abundant radiant sunlight in the bright, open living room and adjoining dining area. The cheerful kitchen will inspire the home chef in you with stainless steel appliances, granite countertops, and both a breakfast bar plus a delightful separate dine-in area. Shake up your favorite cocktails as you host game night in the large lower-level bonus room with a stunning built-in bar and sleek folding patio doors for indoor/outdoor enjoyment. Unwind by the fireplace in your stylish primary suite complete with oversized walk-in shower with dual shower heads, separate reading nook, or enjoy breathtaking sunsets on your own private balcony. Endless entertaining awaits on the upper wood deck and shaded patio below, both ideal for weekend cookouts and al fresco dining. Lush landscaping provides privacy and seclusion for you and your guests as you take a refreshing dip in the shimmering saltwater pool and spa. Other must-have features include fully paid solar, large downstairs guest bedroom with adjacent full bath and direct pool access, an assortment of fruit trees and loads of potential on the large unused portion of land. This impressive, move-in-ready home is on a calm yet convenient cul-de-sac very close to shopping, services, and freeways 15 and 78. Ready to live the life of leisure that you deserve? Come get a sneak peek before this opportunity is gone for good!
Location
State CA
County San Diego
Area Escondido (92027)
Zoning R-1
Interior
Cooling Central Forced Air
Fireplaces Type FP in Living Room, FP in Master BR
Laundry Closet Full Sized, Inside
Exterior
Garage Spaces 2.0
Pool Below Ground, Private
View Mountains/Hills, Panoramic, Neighborhood
Total Parking Spaces 2
Building
Lot Description Cul-De-Sac
Water Public
Level or Stories 2 Story
Schools
Elementary Schools Escondido Union School District
Middle Schools Escondido Union School District
High Schools Escondido Union High School District
Others
Acceptable Financing Cash, Conventional, FHA, VA
Listing Terms Cash, Conventional, FHA, VA
Special Listing Condition Standard
Read Less Info
Want to know what your home might be worth? Contact us for a FREE valuation!

Our team is ready to help you sell your home for the highest possible price ASAP

Bought with Tristen Campanella • Allison James Estates & Homes








