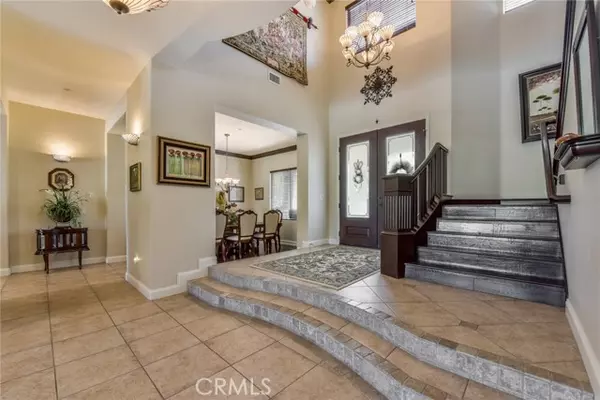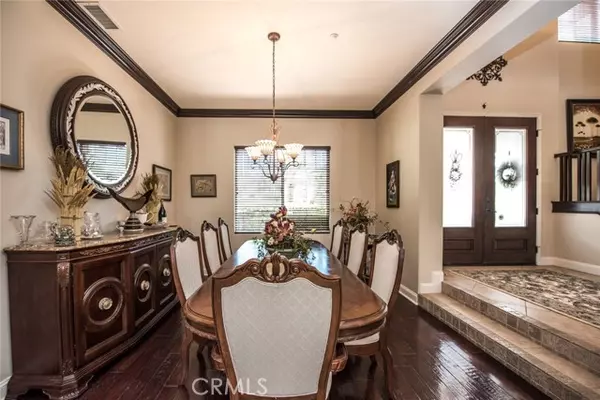$2,025,000
$2,100,000
3.6%For more information regarding the value of a property, please contact us for a free consultation.
6 Beds
6 Baths
4,779 SqFt
SOLD DATE : 01/14/2022
Key Details
Sold Price $2,025,000
Property Type Single Family Home
Sub Type Detached
Listing Status Sold
Purchase Type For Sale
Square Footage 4,779 sqft
Price per Sqft $423
MLS Listing ID CV21252247
Sold Date 01/14/22
Style Detached
Bedrooms 6
Full Baths 5
Half Baths 1
Construction Status Turnkey
HOA Y/N No
Year Built 2000
Lot Size 0.864 Acres
Acres 0.8636
Property Description
Welcome to Belleville Estates. A private enclave of only 4 homes exuding peace and tranquility. Prime location at the end of the tree lined cul-de-sac. Step inside and immediately notice the hardwood floors, and a dramatic staircase with dark wood accents. The living room's fireplace is shared with an adjacent billiard room. Very well-appointed kitchen open to the family room. Accented with Madagascar granite, the two kitchen islands provide an abundance of counter space, breakfast counter seating, and an extra sink. Six burner Viking gas stove with full size vent hood. Built-in refrigerator, microwave, and double oven. Walk-in pantry and kitchen table area by the large picture window. Butler's pantry with a built-in wine fridge leads to the formal dining room. Two ground-floor en-suites plus a downstairs powder room. Upstairs, the master suite with retreat leaves nothing to be desired, and includes dual walk-in closets plus a custom-built balcony with views of the backyard. The upper level features 3 more bedrooms, and a bonus room. The backyard is a highlight of this property. Sweeping covered back patio with Mission-style lighting. Custom pebble tech salt-water infinity pool & 12 person spa, flanked by a cozy outdoor fireplace, and a huge granite bar top with built in BBQ. Walking paths, gas fire pit, fountain, and fruit trees. Solar power system owned free & clear, and is included. Newer tankless water heater & dual HVAC systems. A truly extraordinary place to call home.
Welcome to Belleville Estates. A private enclave of only 4 homes exuding peace and tranquility. Prime location at the end of the tree lined cul-de-sac. Step inside and immediately notice the hardwood floors, and a dramatic staircase with dark wood accents. The living room's fireplace is shared with an adjacent billiard room. Very well-appointed kitchen open to the family room. Accented with Madagascar granite, the two kitchen islands provide an abundance of counter space, breakfast counter seating, and an extra sink. Six burner Viking gas stove with full size vent hood. Built-in refrigerator, microwave, and double oven. Walk-in pantry and kitchen table area by the large picture window. Butler's pantry with a built-in wine fridge leads to the formal dining room. Two ground-floor en-suites plus a downstairs powder room. Upstairs, the master suite with retreat leaves nothing to be desired, and includes dual walk-in closets plus a custom-built balcony with views of the backyard. The upper level features 3 more bedrooms, and a bonus room. The backyard is a highlight of this property. Sweeping covered back patio with Mission-style lighting. Custom pebble tech salt-water infinity pool & 12 person spa, flanked by a cozy outdoor fireplace, and a huge granite bar top with built in BBQ. Walking paths, gas fire pit, fountain, and fruit trees. Solar power system owned free & clear, and is included. Newer tankless water heater & dual HVAC systems. A truly extraordinary place to call home.
Location
State CA
County Los Angeles
Area Claremont (91711)
Zoning CLRA1*
Interior
Interior Features Copper Plumbing Full, Granite Counters, Pantry, Recessed Lighting, Wainscoting
Cooling Central Forced Air, Dual
Flooring Carpet, Tile, Wood
Fireplaces Type FP in Family Room, FP in Living Room, Fire Pit, Game Room, Gas
Equipment Microwave, 6 Burner Stove, Double Oven, Electric Oven, Gas Stove, Vented Exhaust Fan
Appliance Microwave, 6 Burner Stove, Double Oven, Electric Oven, Gas Stove, Vented Exhaust Fan
Laundry Laundry Room, Inside
Exterior
Exterior Feature Stucco, Wood
Garage Gated, Direct Garage Access, Garage, Garage Door Opener
Garage Spaces 3.0
Pool Below Ground, Private, Heated, Filtered, Pebble
Utilities Available Electricity Connected, Natural Gas Connected, Phone Connected, Sewer Connected, Water Connected
View Mountains/Hills
Roof Type Tile/Clay
Total Parking Spaces 11
Building
Lot Description Landscaped
Story 2
Sewer Public Sewer, Sewer Paid
Water Private
Architectural Style Craftsman, Craftsman/Bungalow
Level or Stories 2 Story
Construction Status Turnkey
Others
Acceptable Financing Cash, Cash To New Loan
Listing Terms Cash, Cash To New Loan
Special Listing Condition Standard
Read Less Info
Want to know what your home might be worth? Contact us for a FREE valuation!

Our team is ready to help you sell your home for the highest possible price ASAP

Bought with JOHN ALGATTAS • RE/MAX TOP PRODUCERS








