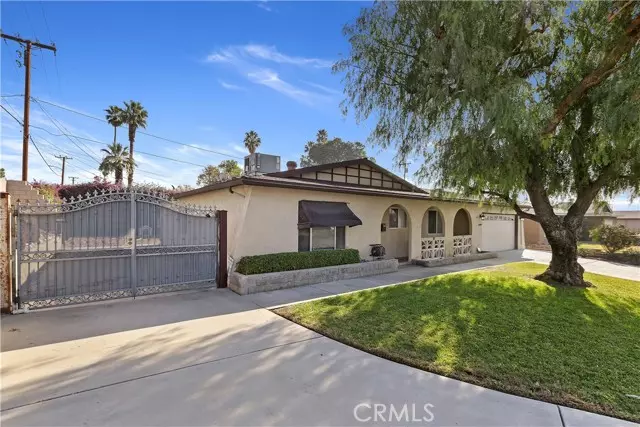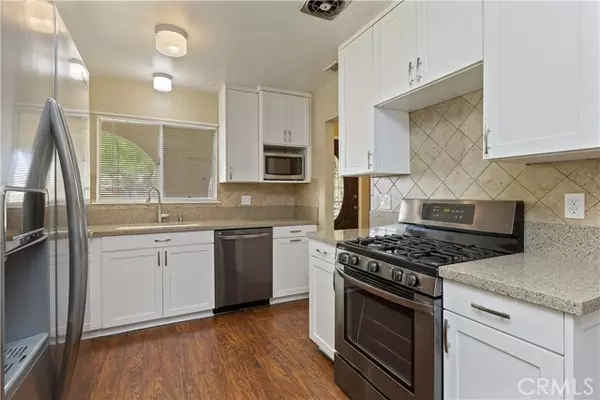$455,000
$395,000
15.2%For more information regarding the value of a property, please contact us for a free consultation.
3 Beds
2 Baths
1,300 SqFt
SOLD DATE : 01/14/2022
Key Details
Sold Price $455,000
Property Type Single Family Home
Sub Type Detached
Listing Status Sold
Purchase Type For Sale
Square Footage 1,300 sqft
Price per Sqft $350
MLS Listing ID IG21262037
Sold Date 01/14/22
Style Detached
Bedrooms 3
Full Baths 2
HOA Y/N No
Year Built 1968
Lot Size 7,650 Sqft
Acres 0.1756
Property Description
Beautifully upgraded 3 bed 2 bath single story home in Highland with gated RV parking. Located at the end of a cul-de-sac with two separate driveways and a 2 car garage. One huge driveway leads to the RV parking and offers a substantial amount of extra parking. This home offers light and bright naturally lit spaces with an awesome floor plan. Additional features include an updated kitchen with stainless appliances, a 5 burner stove and Granite counter tops. There is also a separate living and family room. The family room offers direct garage access and sliding glass doors that lead to a spacious back yard with a sprawling alumawood covered patio. The Master bedroom also provides direct access to the patio and offers its own private bathroom. The property also features wood look laminate flooring and central heat and air. As a bonus to the backyard, there are fruit bearing trees (avocado & citrus). Close to schools, shopping, and nearby access to the 210 fwy. This home just needs nothing but it's new owner.
Beautifully upgraded 3 bed 2 bath single story home in Highland with gated RV parking. Located at the end of a cul-de-sac with two separate driveways and a 2 car garage. One huge driveway leads to the RV parking and offers a substantial amount of extra parking. This home offers light and bright naturally lit spaces with an awesome floor plan. Additional features include an updated kitchen with stainless appliances, a 5 burner stove and Granite counter tops. There is also a separate living and family room. The family room offers direct garage access and sliding glass doors that lead to a spacious back yard with a sprawling alumawood covered patio. The Master bedroom also provides direct access to the patio and offers its own private bathroom. The property also features wood look laminate flooring and central heat and air. As a bonus to the backyard, there are fruit bearing trees (avocado & citrus). Close to schools, shopping, and nearby access to the 210 fwy. This home just needs nothing but it's new owner.
Location
State CA
County San Bernardino
Area Highland (92346)
Interior
Cooling Central Forced Air, Swamp Cooler(s)
Equipment Dishwasher, Microwave, Gas Range
Appliance Dishwasher, Microwave, Gas Range
Laundry Garage
Exterior
Garage Garage
Garage Spaces 2.0
Fence Wrought Iron, Chain Link
View Mountains/Hills, Neighborhood
Total Parking Spaces 2
Building
Lot Description Cul-De-Sac, Curbs, Sidewalks, Landscaped
Story 1
Lot Size Range 7500-10889 SF
Sewer Public Sewer
Water Public
Level or Stories 1 Story
Others
Acceptable Financing Submit
Listing Terms Submit
Special Listing Condition Standard
Read Less Info
Want to know what your home might be worth? Contact us for a FREE valuation!

Our team is ready to help you sell your home for the highest possible price ASAP

Bought with General NONMEMBER • NONMEMBER MRML








