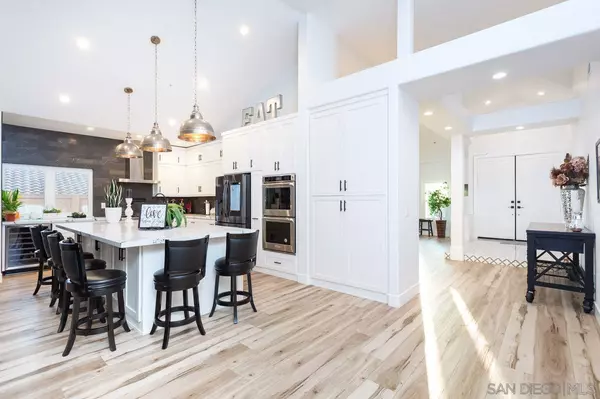$1,009,000
$979,000
3.1%For more information regarding the value of a property, please contact us for a free consultation.
3 Beds
3 Baths
2,047 SqFt
SOLD DATE : 01/07/2022
Key Details
Sold Price $1,009,000
Property Type Single Family Home
Sub Type Detached
Listing Status Sold
Purchase Type For Sale
Square Footage 2,047 sqft
Price per Sqft $492
Subdivision Rancho San Diego
MLS Listing ID 210032275
Sold Date 01/07/22
Style Detached
Bedrooms 3
Full Baths 2
Half Baths 1
Construction Status Termite Clearance,Updated/Remodeled
HOA Fees $320/mo
HOA Y/N Yes
Year Built 1992
Property Description
Amazing custom home was designed and renovated to appeal to the most critical buyers. Professional kitchen featuring all the high end SS amenities any 5star MichelinChef would appreciate. Paired with an entertainers kitchen featuringan oversizedisland, stove top pot filler, seperate beverage fridge, matte black finishes and imported sconce lightingyou will quickly become the raveof this private, gated community. From the marble entrance to the beach wood flooring and the fine details surroundingthis flowing floor plan, your guests will be in awe. No pressure, just amazing memories will soon be heading your way. Master suite rivalsany luxury resortand promisesto pamper your inner beauty. Please see supplement details
Custom home was professionally designed and renovated to appeal to the most critical buyers. Professional kitchen featuring all the high end amenities any 5star MichelinChef would appreciate. Paired with an entertainers kitchen featuringan oversizedisland, matte black finishes and imported sconce lightingyou will quickly become the raveof this private, gated community. No pressure, just amazing memories will soon be heading your way. From the marble entrance to the beach wood flooring and the fine details surroundingthis flowing floor plan, your guests will be in awe. Master suite rivalsany luxury resortand promisesto pamper your inner beauty. Entertain on the large patio with a private pool, spa andcascadingwaterfall. Enjoy the peace and tranquility of rollinghillside privacy with no neighbor located behind you. Oversized2 garageallows extra space for home office orfull size workshop gym or playroom.Gated community offers tennis/basketball courts, community pool and spa and lots of open space views.
Location
State CA
County San Diego
Community Rancho San Diego
Area El Cajon (92019)
Rooms
Family Room 15X16
Master Bedroom 18X13
Bedroom 2 14X10
Bedroom 3 11X11
Living Room 15X12
Dining Room 12X11
Kitchen 20X12
Interior
Interior Features Ceiling Fan, Kitchen Island, Recessed Lighting, Remodeled Kitchen, Cathedral-Vaulted Ceiling
Heating Natural Gas
Cooling Central Forced Air
Fireplaces Number 1
Fireplaces Type FP in Living Room
Equipment Dishwasher, Disposal, Dryer, Microwave, Pool/Spa/Equipment, Washer, 6 Burner Stove, Double Oven, Gas Oven, Range/Stove Hood, Vented Exhaust Fan, Gas Range
Appliance Dishwasher, Disposal, Dryer, Microwave, Pool/Spa/Equipment, Washer, 6 Burner Stove, Double Oven, Gas Oven, Range/Stove Hood, Vented Exhaust Fan, Gas Range
Laundry Laundry Room
Exterior
Exterior Feature Stucco
Garage Attached
Garage Spaces 2.0
Fence Full
Pool Below Ground, Heated with Gas, Waterfall
Community Features BBQ, Tennis Courts, Clubhouse/Rec Room, Gated Community, Pool, Spa/Hot Tub
Complex Features BBQ, Tennis Courts, Clubhouse/Rec Room, Gated Community, Pool, Spa/Hot Tub
Utilities Available Electricity Connected, Natural Gas Connected, Sewer Connected, Water Connected
Roof Type Tile/Clay
Total Parking Spaces 5
Building
Story 1
Lot Size Range .25 to .5 AC
Sewer Sewer Connected
Water Meter on Property
Architectural Style Ranch
Level or Stories 1 Story
Construction Status Termite Clearance,Updated/Remodeled
Others
Ownership Fee Simple
Monthly Total Fees $320
Acceptable Financing Cash, Conventional, FHA, VA
Listing Terms Cash, Conventional, FHA, VA
Pets Description Allowed w/Restrictions
Read Less Info
Want to know what your home might be worth? Contact us for a FREE valuation!

Our team is ready to help you sell your home for the highest possible price ASAP

Bought with Lita LaGuire • Neighborhood Real Estate








