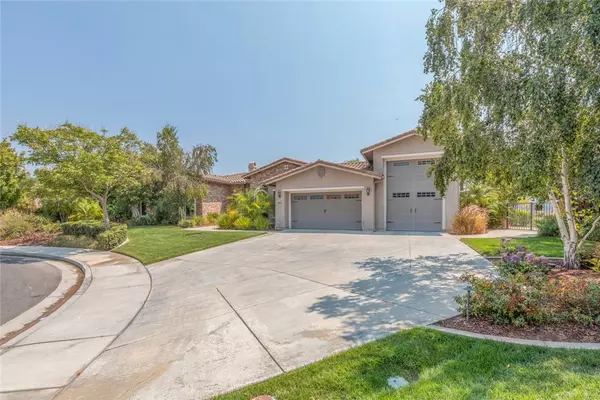$1,858,000
$1,915,000
3.0%For more information regarding the value of a property, please contact us for a free consultation.
5 Beds
5 Baths
4,545 SqFt
SOLD DATE : 01/11/2022
Key Details
Sold Price $1,858,000
Property Type Single Family Home
Sub Type Detached
Listing Status Sold
Purchase Type For Sale
Square Footage 4,545 sqft
Price per Sqft $408
MLS Listing ID SW21183971
Sold Date 01/11/22
Style Detached
Bedrooms 5
Full Baths 4
Half Baths 1
HOA Fees $99/mo
HOA Y/N Yes
Year Built 2005
Lot Size 0.610 Acres
Acres 0.61
Property Description
Vacation Every Day! Welcome home to this one-of-a-kind single story estate home in Morgan Hill. Location, Location, Location! This lot is premium with over 1/2 acre located at the end of the most desirable Frog's Leap cul-de-sac. The stunning floorplan offers 4,545 Sqft. of living space, five bedrooms, 4 1/2 baths, and a den. The chefs kitchen is perfect for entertaining, and features built in refrigerator, double ovens, dual islands, beautiful wood cabinetry, granite countertops, walk in pantry AND Butler's pantry. Stunning upgrades throughout the house include cathedral ceilings, crown molding, plantation shutters, three fireplaces, living room surround sound, and custom-built ins next to fireplace with full stone wall. The principal suite is spacious and features his and hers closets with custom built ins. The master bath features an elegant, oversized step in rain shower. There are Jack and Jill bedrooms each featuring walk in closets. No expense is spared in the awe inspiring back and side yards. The spool is perfect for entertaining along with firepit and bar area. There are several lookout points on this lot which features 180-degree views of wine country. This home also features an attached RV garage. The community center includes pool, sports courts, playground, parks, exercise room, banquet room and more! Schedule a private showing today.
Vacation Every Day! Welcome home to this one-of-a-kind single story estate home in Morgan Hill. Location, Location, Location! This lot is premium with over 1/2 acre located at the end of the most desirable Frog's Leap cul-de-sac. The stunning floorplan offers 4,545 Sqft. of living space, five bedrooms, 4 1/2 baths, and a den. The chefs kitchen is perfect for entertaining, and features built in refrigerator, double ovens, dual islands, beautiful wood cabinetry, granite countertops, walk in pantry AND Butler's pantry. Stunning upgrades throughout the house include cathedral ceilings, crown molding, plantation shutters, three fireplaces, living room surround sound, and custom-built ins next to fireplace with full stone wall. The principal suite is spacious and features his and hers closets with custom built ins. The master bath features an elegant, oversized step in rain shower. There are Jack and Jill bedrooms each featuring walk in closets. No expense is spared in the awe inspiring back and side yards. The spool is perfect for entertaining along with firepit and bar area. There are several lookout points on this lot which features 180-degree views of wine country. This home also features an attached RV garage. The community center includes pool, sports courts, playground, parks, exercise room, banquet room and more! Schedule a private showing today.
Location
State CA
County Riverside
Area Riv Cty-Temecula (92592)
Interior
Cooling Central Forced Air
Fireplaces Type FP in Family Room, FP in Living Room, FP in Master BR
Laundry Laundry Room
Exterior
Garage Spaces 3.0
Pool Community/Common, Private, Association
View Other/Remarks, Vineyard
Total Parking Spaces 3
Building
Lot Description Sidewalks, Landscaped
Sewer Public Sewer
Water Public
Level or Stories 1 Story
Others
Acceptable Financing Submit
Listing Terms Submit
Special Listing Condition Standard
Read Less Info
Want to know what your home might be worth? Contact us for a FREE valuation!

Our team is ready to help you sell your home for the highest possible price ASAP

Bought with Gwendolyn Leevers • Coldwell Banker Realty








