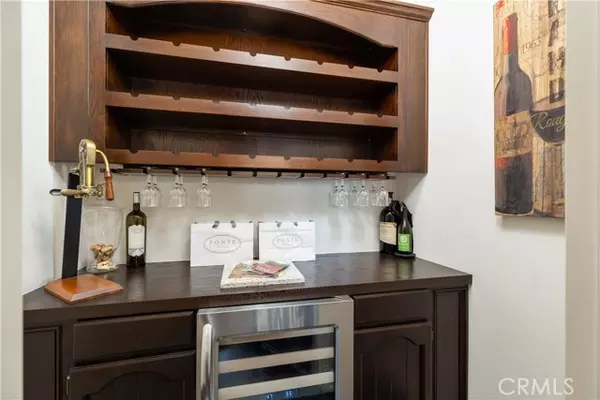$1,300,000
$1,125,000
15.6%For more information regarding the value of a property, please contact us for a free consultation.
5 Beds
4 Baths
3,143 SqFt
SOLD DATE : 01/07/2022
Key Details
Sold Price $1,300,000
Property Type Single Family Home
Sub Type Detached
Listing Status Sold
Purchase Type For Sale
Square Footage 3,143 sqft
Price per Sqft $413
MLS Listing ID SW21262733
Sold Date 01/07/22
Style Detached
Bedrooms 5
Full Baths 3
Half Baths 1
HOA Fees $99/mo
HOA Y/N Yes
Year Built 2013
Lot Size 0.480 Acres
Acres 0.48
Property Description
VIEWS VIEWS VIEWS - RARE SINGLE STORY in the beautiful community of MORGAN HILL ESTATES on one of the most EXPANSIVE VIEW LOTS in Morgan Hill... Unobstructed Views of Wine Country & Palomar Mtn. 4 BED/3.5 BA w/separate Office, 3 car tandem garage. INTERIOR INCLUDES: Large Open Floor plan (9ft ceilings) Hardwood Flooring & neutral Tumbled Stone throughout. Eat in Kitchen Nook with LARGE island, Granite Counters, Stainless Steel Appliances, Walk-In-Pantry, Custom Beamed Ceilings, Plantation Shutters, Roman Shades, Custom Wine Bar, Custom Wrought Iron doors, interior/exterior Surround Sound, SPACIOUS Primary Bedroom with LARGE his/hers closets, Linen Cabinet, PRIVATE Primary Bath with Custom Tiled Shower/Bathtub, Stone counters. EXTERIOR: Custom BBQ, Alumawood Patio Covers, Fire Feature, Professional Grade Exterior Lighting, Gas/Electric stubbed out for future Pool/Spa, Professionally Designed Front/Back Landscaping with Custom Driveway, 220V outlet in garage for EV. HOA includes fully staffed Clubhouse, Pools, Tennis Courts, Holiday Events, Parks and much more! Property is close to Walking Trails, Old Town, Restaurants, Award winnings schools, Shopping & Wine Country...
VIEWS VIEWS VIEWS - RARE SINGLE STORY in the beautiful community of MORGAN HILL ESTATES on one of the most EXPANSIVE VIEW LOTS in Morgan Hill... Unobstructed Views of Wine Country & Palomar Mtn. 4 BED/3.5 BA w/separate Office, 3 car tandem garage. INTERIOR INCLUDES: Large Open Floor plan (9ft ceilings) Hardwood Flooring & neutral Tumbled Stone throughout. Eat in Kitchen Nook with LARGE island, Granite Counters, Stainless Steel Appliances, Walk-In-Pantry, Custom Beamed Ceilings, Plantation Shutters, Roman Shades, Custom Wine Bar, Custom Wrought Iron doors, interior/exterior Surround Sound, SPACIOUS Primary Bedroom with LARGE his/hers closets, Linen Cabinet, PRIVATE Primary Bath with Custom Tiled Shower/Bathtub, Stone counters. EXTERIOR: Custom BBQ, Alumawood Patio Covers, Fire Feature, Professional Grade Exterior Lighting, Gas/Electric stubbed out for future Pool/Spa, Professionally Designed Front/Back Landscaping with Custom Driveway, 220V outlet in garage for EV. HOA includes fully staffed Clubhouse, Pools, Tennis Courts, Holiday Events, Parks and much more! Property is close to Walking Trails, Old Town, Restaurants, Award winnings schools, Shopping & Wine Country...
Location
State CA
County Riverside
Area Riv Cty-Temecula (92592)
Interior
Interior Features Beamed Ceilings, Granite Counters, Pantry
Cooling Central Forced Air
Fireplaces Type FP in Family Room
Equipment Gas Oven, Gas Stove
Appliance Gas Oven, Gas Stove
Laundry Laundry Room
Exterior
Exterior Feature Stucco
Garage Garage - Two Door
Garage Spaces 3.0
Pool Association
View Mountains/Hills
Roof Type Tile/Clay
Total Parking Spaces 3
Building
Story 1
Sewer Public Sewer
Water Public
Architectural Style Mediterranean/Spanish
Level or Stories 1 Story
Others
Acceptable Financing Cash, Conventional, VA
Listing Terms Cash, Conventional, VA
Special Listing Condition Standard
Read Less Info
Want to know what your home might be worth? Contact us for a FREE valuation!

Our team is ready to help you sell your home for the highest possible price ASAP

Bought with Michelle Bean • Allison James Estates & Homes








