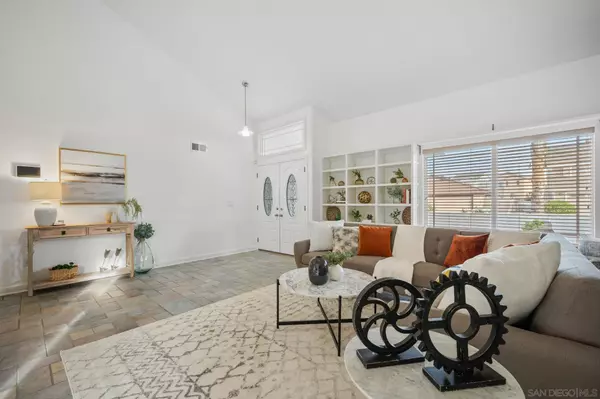$905,000
$849,000
6.6%For more information regarding the value of a property, please contact us for a free consultation.
5 Beds
3 Baths
2,728 SqFt
SOLD DATE : 01/06/2022
Key Details
Sold Price $905,000
Property Type Single Family Home
Sub Type Detached
Listing Status Sold
Purchase Type For Sale
Square Footage 2,728 sqft
Price per Sqft $331
Subdivision North Escondido
MLS Listing ID 210032841
Sold Date 01/06/22
Style Detached
Bedrooms 5
Full Baths 2
Half Baths 1
Construction Status Turnkey
HOA Y/N No
Year Built 1979
Lot Size 8,488 Sqft
Acres 0.195
Lot Dimensions 67x136x65x131
Property Description
Amazing opportunity to buy this large & airy 5 bedroom, 2.5 bath home boasting over 2,700 square feet of living space. You'll love the updated kitchen with stainless steel appliances recessed lighting, quartz counters & tons of storage including 3 pantries!!! Other features to love include large & open living spaces, dramatic soaring ceilings, built-ins, recently updated bathrooms to drool over, a huge 8x7 walk-in closet in the master, inside laundry room, 3 separate outside gathering areas, a whole-house attic fan, central Heat & A/C, Solar Panels, upgraded electric panel, and so much more! Wow! Welcome Home!!! See also the video walkthrough and 3D matterport tours in the links section of MLS.
Location
State CA
County San Diego
Community North Escondido
Area Escondido (92026)
Zoning R-1:SINGLE
Rooms
Family Room 20x18
Master Bedroom 18x13
Bedroom 2 19x14
Bedroom 3 11x10
Bedroom 4 11x10
Bedroom 5 10x10
Living Room 20x16
Dining Room 12x10
Kitchen 14x14
Interior
Interior Features Attic Fan, Built-Ins, Ceiling Fan, Kitchen Island, Open Floor Plan, Pantry, Recessed Lighting, Shower, Shower in Tub, Wet Bar, Cathedral-Vaulted Ceiling, Kitchen Open to Family Rm
Heating Natural Gas
Cooling Central Forced Air, Whole House Fan
Flooring Carpet, Laminate, Tile
Fireplaces Number 1
Fireplaces Type FP in Family Room
Equipment Dishwasher, Disposal, Garage Door Opener, Microwave, Shed(s), Solar Panels, Convection Oven, Gas & Electric Range, Self Cleaning Oven, Water Line to Refr
Steps No
Appliance Dishwasher, Disposal, Garage Door Opener, Microwave, Shed(s), Solar Panels, Convection Oven, Gas & Electric Range, Self Cleaning Oven, Water Line to Refr
Laundry Laundry Room, Inside
Exterior
Exterior Feature Wood/Stucco
Garage Attached
Garage Spaces 2.0
Fence Partial
Utilities Available Electricity Connected, Natural Gas Connected, Sewer Connected, Water Connected
Roof Type Composition
Total Parking Spaces 5
Building
Lot Description Curbs, Public Street, Sidewalks
Story 2
Lot Size Range 7500-10889 SF
Sewer Sewer Connected
Water Meter on Property
Level or Stories 2 Story
Construction Status Turnkey
Others
Ownership Fee Simple
Acceptable Financing Cash, Conventional, FHA, VA
Listing Terms Cash, Conventional, FHA, VA
Pets Description Yes
Read Less Info
Want to know what your home might be worth? Contact us for a FREE valuation!

Our team is ready to help you sell your home for the highest possible price ASAP

Bought with Jonathon E Shea • Compass








