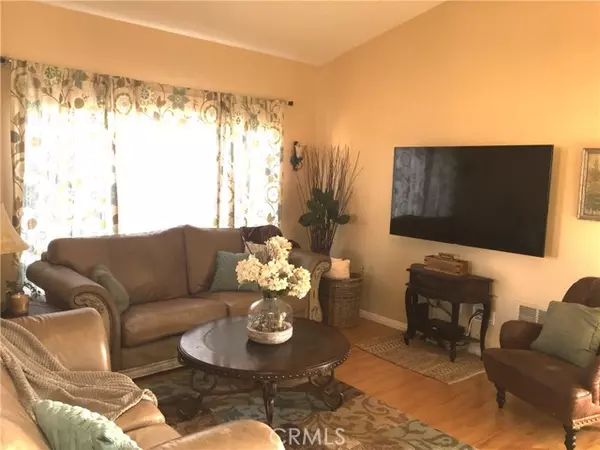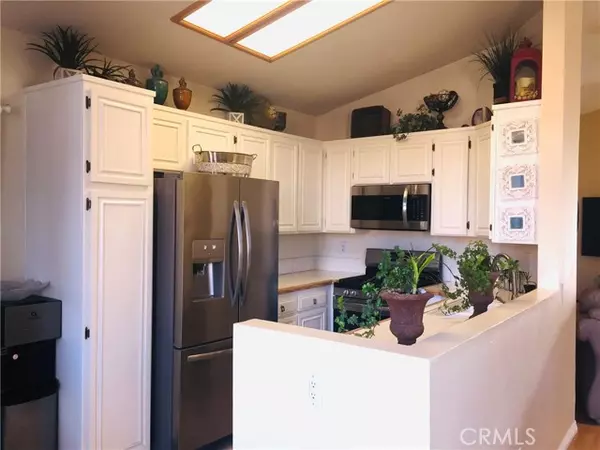$480,000
$465,000
3.2%For more information regarding the value of a property, please contact us for a free consultation.
3 Beds
2 Baths
1,329 SqFt
SOLD DATE : 01/05/2022
Key Details
Sold Price $480,000
Property Type Single Family Home
Sub Type Detached
Listing Status Sold
Purchase Type For Sale
Square Footage 1,329 sqft
Price per Sqft $361
MLS Listing ID OC21254258
Sold Date 01/05/22
Style Detached
Bedrooms 3
Full Baths 2
HOA Fees $108/mo
HOA Y/N Yes
Year Built 1987
Lot Size 7,405 Sqft
Acres 0.17
Property Description
Beautiful home located in Sunnymead Ranch neighborhood. Overszed 3 car garage (approx. 782 sq. ft.), corner lot, spacious fenced backyard with patio, lawn area and fruit trees. Entry opens to a great room with vaulted ceilings and sky lights giving an open, spacious feeling. Real wood burning fireplace in the family room. Kitchen has newer appliances including dishwasher, stove/oven and microwave. There are 3 bedrooms; the large master bedroom has several windows with a view of the back yard, an ensuite with walk-in shower and dual sinks. One bedroom is at the front of the house with a view of the front yard. The secondary bedroom and bathroom are located in the middle of hallway. Ceiling fans are included throughout. You will enjoy the the homeowers association amenities such as a lake with fishing and paddleboats, community pool and spa, tennis courts, playground, club house and gym. You also have the opportunity to enjoy peacefull nights in the backyard, have a fire pit and watch the amazing sunsets.
Beautiful home located in Sunnymead Ranch neighborhood. Overszed 3 car garage (approx. 782 sq. ft.), corner lot, spacious fenced backyard with patio, lawn area and fruit trees. Entry opens to a great room with vaulted ceilings and sky lights giving an open, spacious feeling. Real wood burning fireplace in the family room. Kitchen has newer appliances including dishwasher, stove/oven and microwave. There are 3 bedrooms; the large master bedroom has several windows with a view of the back yard, an ensuite with walk-in shower and dual sinks. One bedroom is at the front of the house with a view of the front yard. The secondary bedroom and bathroom are located in the middle of hallway. Ceiling fans are included throughout. You will enjoy the the homeowers association amenities such as a lake with fishing and paddleboats, community pool and spa, tennis courts, playground, club house and gym. You also have the opportunity to enjoy peacefull nights in the backyard, have a fire pit and watch the amazing sunsets.
Location
State CA
County Riverside
Area Riv Cty-Moreno Valley (92557)
Interior
Interior Features Bar, Pantry, Recessed Lighting, Tile Counters, Unfurnished
Cooling Central Forced Air
Flooring Laminate, Tile
Fireplaces Type FP in Family Room
Equipment Dishwasher, Microwave, 6 Burner Stove, Electric Oven, Recirculated Exhaust Fan, Self Cleaning Oven, Vented Exhaust Fan, Water Line to Refr, Gas Range
Appliance Dishwasher, Microwave, 6 Burner Stove, Electric Oven, Recirculated Exhaust Fan, Self Cleaning Oven, Vented Exhaust Fan, Water Line to Refr, Gas Range
Laundry Garage
Exterior
Exterior Feature Stucco, Wood
Garage Direct Garage Access, Garage, Garage - Two Door, Garage Door Opener
Garage Spaces 3.0
Fence Excellent Condition, Redwood, Wood
Pool Association
Utilities Available Cable Connected, Electricity Connected, Phone Connected, Underground Utilities, Water Connected
Roof Type Tile/Clay
Total Parking Spaces 3
Building
Lot Description Corner Lot, Curbs, Sidewalks, Landscaped, Sprinklers In Front, Sprinklers In Rear
Story 1
Lot Size Range 4000-7499 SF
Sewer Public Sewer
Water Public
Architectural Style Mediterranean/Spanish
Level or Stories 1 Story
Others
Acceptable Financing Cash, Conventional
Listing Terms Cash, Conventional
Special Listing Condition Standard
Read Less Info
Want to know what your home might be worth? Contact us for a FREE valuation!

Our team is ready to help you sell your home for the highest possible price ASAP

Bought with BRENNAN DOHERTY • EXP REALTY OF CALIFORNIA INC








