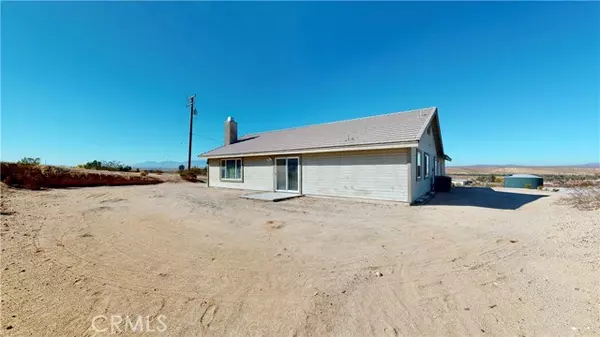$315,000
$299,000
5.4%For more information regarding the value of a property, please contact us for a free consultation.
3 Beds
2 Baths
1,664 SqFt
SOLD DATE : 01/04/2022
Key Details
Sold Price $315,000
Property Type Single Family Home
Sub Type Detached
Listing Status Sold
Purchase Type For Sale
Square Footage 1,664 sqft
Price per Sqft $189
MLS Listing ID IV21232878
Sold Date 01/04/22
Style Detached
Bedrooms 3
Full Baths 2
Construction Status Turnkey
HOA Y/N No
Year Built 2007
Lot Size 4.830 Acres
Acres 4.8301
Property Description
Welcome to our custom built, newer (2007) single story ranch home with boundless potential on 4.8 acres. This 3 bedroom 2 baths home has 1664 sq ft, and endless views of the Oro Grande valley. As you enter the property on your right. a dining room area with vaulted ceiling and access to the backyard, across from the front entrance is your living room with a raised rock fireplace. On your left is the kitchen facing the front of the house, as you wash your dishes, you can see the views of the valley, a kitchen island, custom wood cabinets, tile countertop with a tile backsplash, and walk-in pantry. The master bedroom is facing the back of the house with double doors entrance, carpet, spacious, sliding door that leads to your backyard. Master bathroom has tile floors and an oval tub and shower combo, a closet, tile countertop sink, window by the toilet. Bedrooms 2 and 3 have carpet, both facing the side of the house, withmirror closets. All windows have window blinds except in Bathrooms, LED and Fluorescent lights throughout. Hallway bathroom has tile floors, tile counter top sink and tub and shower combo. Laundry is in the hallway closet. The 2 car garage has shelves throughout with a roll up garage door. There is a porch area in front of the property to watch the amazing sunsets. Two concrete foundation pads are included on the side of the house that may be used for a gazebo, an extra garage, chicken coop or horse stable. This property is off national trails 2 to 3 blocks north. So much room for your RV, ATV, boats, and build a pool. 18 minutes from Costco, 15 minutes from W
Welcome to our custom built, newer (2007) single story ranch home with boundless potential on 4.8 acres. This 3 bedroom 2 baths home has 1664 sq ft, and endless views of the Oro Grande valley. As you enter the property on your right. a dining room area with vaulted ceiling and access to the backyard, across from the front entrance is your living room with a raised rock fireplace. On your left is the kitchen facing the front of the house, as you wash your dishes, you can see the views of the valley, a kitchen island, custom wood cabinets, tile countertop with a tile backsplash, and walk-in pantry. The master bedroom is facing the back of the house with double doors entrance, carpet, spacious, sliding door that leads to your backyard. Master bathroom has tile floors and an oval tub and shower combo, a closet, tile countertop sink, window by the toilet. Bedrooms 2 and 3 have carpet, both facing the side of the house, withmirror closets. All windows have window blinds except in Bathrooms, LED and Fluorescent lights throughout. Hallway bathroom has tile floors, tile counter top sink and tub and shower combo. Laundry is in the hallway closet. The 2 car garage has shelves throughout with a roll up garage door. There is a porch area in front of the property to watch the amazing sunsets. Two concrete foundation pads are included on the side of the house that may be used for a gazebo, an extra garage, chicken coop or horse stable. This property is off national trails 2 to 3 blocks north. So much room for your RV, ATV, boats, and build a pool. 18 minutes from Costco, 15 minutes from Winco, 10 minutes to Helendale lakes. Bus stop is located at the corner of Oleander and National Trail Highway route 66. Make an appointment and you won't be disappointed. This property will not last. This property is all electric but has been pre plumb for propane gas.
Location
State CA
County San Bernardino
Area Oro Grande (92368)
Zoning RL-40
Interior
Interior Features Recessed Lighting
Cooling Central Forced Air
Flooring Carpet, Tile
Fireplaces Type FP in Family Room
Equipment Dishwasher, Disposal, Electric Oven, Electric Range
Appliance Dishwasher, Disposal, Electric Oven, Electric Range
Laundry Inside
Exterior
Exterior Feature Frame
Garage Spaces 2.0
Fence Partial, Chain Link
Community Features Horse Trails
Complex Features Horse Trails
Utilities Available Electricity Available, Natural Gas Available, Natural Gas Connected, Water Available, Water Connected
View Panoramic, Desert
Roof Type Flat Tile
Total Parking Spaces 2
Building
Story 1
Sewer Conventional Septic
Water Well
Architectural Style Contemporary
Level or Stories 1 Story
Construction Status Turnkey
Others
Acceptable Financing Conventional, FHA, VA, Submit
Listing Terms Conventional, FHA, VA, Submit
Special Listing Condition Standard
Read Less Info
Want to know what your home might be worth? Contact us for a FREE valuation!

Our team is ready to help you sell your home for the highest possible price ASAP

Bought with AMY STARK • REALTY ONE GROUP EMPIRE








