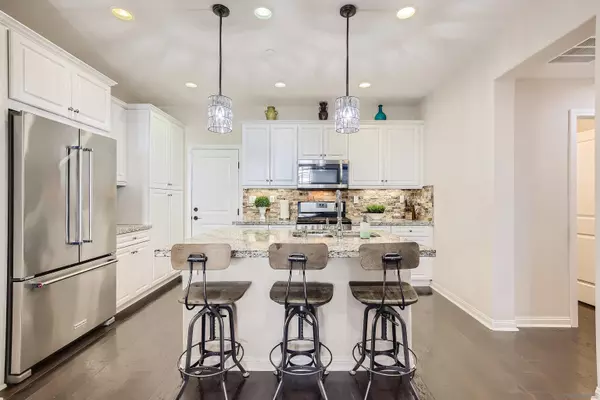$1,060,000
$1,060,000
For more information regarding the value of a property, please contact us for a free consultation.
3 Beds
3 Baths
1,641 SqFt
SOLD DATE : 01/03/2022
Key Details
Sold Price $1,060,000
Property Type Townhouse
Sub Type Townhome
Listing Status Sold
Purchase Type For Sale
Square Footage 1,641 sqft
Price per Sqft $645
Subdivision Rancho Bernardo
MLS Listing ID 210031307
Sold Date 01/03/22
Style Townhome
Bedrooms 3
Full Baths 2
Half Baths 1
HOA Fees $240/mo
HOA Y/N Yes
Year Built 2016
Lot Size 1.504 Acres
Acres 1.5
Property Description
Rare and stunning 3-bedroom/2.5-bathroom townhome in the award-winning Garretson community, in the heart of highly desirable Del Sur. Enter the home through a private courtyard. The highly sought after floor plan with main floor great room, powder room and direct access to the two-car garage, is designed for effortless everyday living and entertaining. The gourmet kitchen boasts slab granite countertops and natural stone backsplash. There is a large prep island with barstool seating. Upstairs, the master suite enjoys spectacular mountain views to the North, two sink vanity, steam shower, and walk-in closet. At the top of the stairs there is an office/loft space as you reach the two spacious and light bedrooms. The laundry room is conveniently located upstairs with the bedrooms. The eco-friendly townhomes at Garretson feature high-efficiency natural gas heating, low-E dual glazed windows, a tankless water heater, water-saving plumbing fixtures, and an A/C unit with a programmable thermostat. Del Sur is the ultimate choice for family-friendly living. Enjoy award-winning PUSD schools, 14 parks and 11 pools exclusively for residents, miles of hiking trails, community events year-round, and convenient shopping. This home has been meticulously cared for and is in pristine condition. Easy walking distance to Del Norte High School, Design39 Campus, and the Del Sur Town Center.
Gorgeous 3-bedroom/2.5-bathroom townhome in the award-winning Garretson community, in the heart of highly desirable Del Sur. Enter the home through a private courtyard. The main floor great room, with a powder room and direct access to the two-car garage, is designed for effortless everyday living and entertaining. The gourmet kitchen boasts slab granite countertops and natural stone backsplash. There is a large prep island with barstool seating. Upstairs, the master suite enjoys spectacular open space and mountain views to the North. It also boasts 2 sink vanity and steam shower and walk-in closet. At the top of the stairs there is an office/loft space as you reach the 2 spacious and light bedrooms. The laundry room is conveniently located upstairs with the bedrooms! The eco-friendly townhomes at Garretson feature high-efficiency natural gas heating, low-E dual glazed windows, a tankless water heater, water-saving plumbing fixtures, and an A/C unit with a programmable thermostat. Del Sur is a Master planned community known for its green spaces, parks, and highly ranked schools. Del Sur Elementary is a California Distinguished School and National Blue Ribbon School. Steps away are Design 39 Campus (K-8), Oak Valley Middle School and Del Norte High School, all top ranking schools in San Diego in the Poway Unified District. Enjoy the community events throughout the year this neighborhood provides for the residents. Del Sur Lifestyle including: amenities - 14 parks, 11 solar heated pools/parks, schools, shopping, restaurants, community, family and adult only events. Del Sur is the ultimate choice for family-friendly living. Enjoy miles of hiking trails, community events year-round, and convenient shopping.
Location
State CA
County San Diego
Community Rancho Bernardo
Area Rancho Bernardo (92127)
Building/Complex Name Garretson
Zoning R-1:SINGLE
Rooms
Master Bedroom 15x13
Bedroom 2 11x10
Bedroom 3 10x10
Living Room 16x12
Dining Room 16x10
Kitchen 12x9
Interior
Heating Natural Gas
Cooling Central Forced Air
Equipment Dishwasher, Disposal, Gas Oven, Gas Stove, Gas Cooking
Appliance Dishwasher, Disposal, Gas Oven, Gas Stove, Gas Cooking
Laundry Laundry Room
Exterior
Exterior Feature Stucco
Garage Attached, Garage
Garage Spaces 2.0
Fence Partial
Pool Community/Common
Roof Type Tile/Clay
Total Parking Spaces 2
Building
Story 2
Lot Size Range 0 (Common Interest)
Sewer Sewer Connected
Water Meter on Property
Level or Stories 2 Story
Others
Ownership Fee Simple
Monthly Total Fees $761
Acceptable Financing Cash, Conventional
Listing Terms Cash, Conventional
Read Less Info
Want to know what your home might be worth? Contact us for a FREE valuation!

Our team is ready to help you sell your home for the highest possible price ASAP

Bought with Yvonne Tang • San Diego Sunrise Realty








