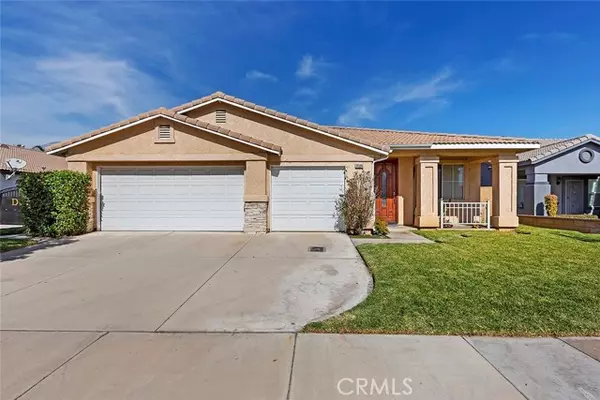$685,000
$670,000
2.2%For more information regarding the value of a property, please contact us for a free consultation.
3 Beds
2 Baths
2,032 SqFt
SOLD DATE : 01/03/2022
Key Details
Sold Price $685,000
Property Type Single Family Home
Sub Type Detached
Listing Status Sold
Purchase Type For Sale
Square Footage 2,032 sqft
Price per Sqft $337
MLS Listing ID CV21239263
Sold Date 01/03/22
Style Detached
Bedrooms 3
Full Baths 2
Construction Status Turnkey,Updated/Remodeled
HOA Y/N No
Year Built 1998
Lot Size 7,200 Sqft
Acres 0.1653
Property Description
Completely Upgraded North Fontana 3 Bedroom, 2 bath single story home in great neighborhood and in Etiwanda school District. This open spacious floor plan offers, 9' ceilings, all rooms have automatic 3 speed w/ lights ceiling fans, fire sprinklers, vertical blinds, dual pane windows, mirrored closet doors, porcelain tile floors, carpeting and wide baseboards & door casings w/6 panel doors. Kitchen has granite counters, 5 burner gas stove, dual ovens, dishwasher and granite island with sink separating kitchen and large family room with granite fireplace and eating area overlooking block walled enclosed welcoming back yard. Custom stucco patio cover and matching stucco columns with recessed lighting, natural slate tile floor and large gas barbeque and inviting inground salt water pool and spa, oversized heater, side yard has double gated dog run and block wall. Large master bedroom has relaxing retreat or use your imagination - exercise room, nursery or could be converted to 4th bedroom, walk in closet, master bath offers separate glass door walk in shower, jacuzzi tub and double sink. 2 other bedrooms and upgraded full bath. Laundry room has large stacked washer & dryer, sink, cabinets and commercial ice maker. 3 car attached garage w/ direct access Close access to 210 and 15 freeways, Ontario Mills, Victoria Gardens, shopping, restaurants and entertainment. Get ready to fall in love with this Pride of Ownership Home. . .
Completely Upgraded North Fontana 3 Bedroom, 2 bath single story home in great neighborhood and in Etiwanda school District. This open spacious floor plan offers, 9' ceilings, all rooms have automatic 3 speed w/ lights ceiling fans, fire sprinklers, vertical blinds, dual pane windows, mirrored closet doors, porcelain tile floors, carpeting and wide baseboards & door casings w/6 panel doors. Kitchen has granite counters, 5 burner gas stove, dual ovens, dishwasher and granite island with sink separating kitchen and large family room with granite fireplace and eating area overlooking block walled enclosed welcoming back yard. Custom stucco patio cover and matching stucco columns with recessed lighting, natural slate tile floor and large gas barbeque and inviting inground salt water pool and spa, oversized heater, side yard has double gated dog run and block wall. Large master bedroom has relaxing retreat or use your imagination - exercise room, nursery or could be converted to 4th bedroom, walk in closet, master bath offers separate glass door walk in shower, jacuzzi tub and double sink. 2 other bedrooms and upgraded full bath. Laundry room has large stacked washer & dryer, sink, cabinets and commercial ice maker. 3 car attached garage w/ direct access Close access to 210 and 15 freeways, Ontario Mills, Victoria Gardens, shopping, restaurants and entertainment. Get ready to fall in love with this Pride of Ownership Home. . .
Location
State CA
County San Bernardino
Area Fontana (92336)
Interior
Interior Features Granite Counters, Recessed Lighting
Cooling Central Forced Air
Flooring Carpet, Tile
Fireplaces Type FP in Family Room, Other/Remarks, Gas Starter
Equipment Dishwasher, Disposal, Dryer, Washer, Double Oven, Gas Oven, Gas Range
Appliance Dishwasher, Disposal, Dryer, Washer, Double Oven, Gas Oven, Gas Range
Laundry Closet Stacked, Laundry Room, Inside
Exterior
Exterior Feature Stucco
Garage Direct Garage Access, Garage - Three Door, Garage Door Opener
Garage Spaces 3.0
Pool Below Ground, Private, Gunite, Heated
Utilities Available Cable Available, Electricity Connected, Natural Gas Connected, Phone Available, Sewer Connected, Water Connected
View Mountains/Hills, Pool, Neighborhood
Roof Type Tile/Clay
Total Parking Spaces 3
Building
Lot Description Curbs, Sidewalks, Landscaped
Lot Size Range 4000-7499 SF
Sewer Public Sewer
Water Public
Architectural Style Contemporary
Level or Stories 1 Story
Construction Status Turnkey,Updated/Remodeled
Others
Acceptable Financing Cash, Conventional, VA, Cash To New Loan
Listing Terms Cash, Conventional, VA, Cash To New Loan
Special Listing Condition Standard
Read Less Info
Want to know what your home might be worth? Contact us for a FREE valuation!

Our team is ready to help you sell your home for the highest possible price ASAP

Bought with GREGORY SHIPP • SENTINEL REAL ESTATE & INVEST.








