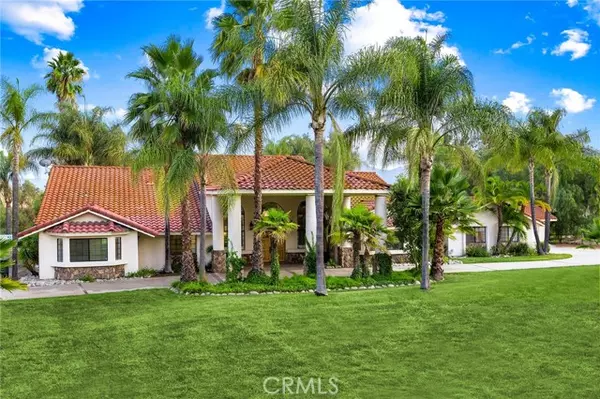$1,550,000
$1,599,000
3.1%For more information regarding the value of a property, please contact us for a free consultation.
7 Beds
6 Baths
5,066 SqFt
SOLD DATE : 12/31/2021
Key Details
Sold Price $1,550,000
Property Type Single Family Home
Sub Type Detached
Listing Status Sold
Purchase Type For Sale
Square Footage 5,066 sqft
Price per Sqft $305
MLS Listing ID SW21162463
Sold Date 12/31/21
Style Detached
Bedrooms 7
Full Baths 5
Half Baths 1
HOA Fees $2/ann
HOA Y/N Yes
Year Built 1989
Lot Size 2.300 Acres
Acres 2.3
Property Description
Location, Location, Location! This Country Estate is situated on the top of 2.3 usable acres in the prestigious Santiago Ranchos Estates in the heart of Temecula, this Single story home with dramatic gated private driveway leads to the 7 bedroom custom home nestled in a secluded part of the property. a POOL home also with a basketball half court! This DRAMATIC GREAT room HIGH Celling, family room you have not seen until you have seen this one! Kitchen upgrades include a double oven, over sized island with sink, plenty of custom cabinetry, This homes unique floor plan includes 7 bedrooms PLUS a SECOND family living space perfect for the kids or extended family. Master bedroom is spacious with a private entry leading to the pool area & wood laminate flooring. Master bedroom features 2 walk in closets & a fireplace. Property features separate garage entry from the backyard. Plenty yard area for all you further kinds of design, this home is UNIQUE must see to appreciate!
Location, Location, Location! This Country Estate is situated on the top of 2.3 usable acres in the prestigious Santiago Ranchos Estates in the heart of Temecula, this Single story home with dramatic gated private driveway leads to the 7 bedroom custom home nestled in a secluded part of the property. a POOL home also with a basketball half court! This DRAMATIC GREAT room HIGH Celling, family room you have not seen until you have seen this one! Kitchen upgrades include a double oven, over sized island with sink, plenty of custom cabinetry, This homes unique floor plan includes 7 bedrooms PLUS a SECOND family living space perfect for the kids or extended family. Master bedroom is spacious with a private entry leading to the pool area & wood laminate flooring. Master bedroom features 2 walk in closets & a fireplace. Property features separate garage entry from the backyard. Plenty yard area for all you further kinds of design, this home is UNIQUE must see to appreciate!
Location
State CA
County Riverside
Area Riv Cty-Temecula (92592)
Zoning RA
Interior
Cooling Central Forced Air
Fireplaces Type FP in Dining Room, FP in Family Room, FP in Master BR, Bath
Equipment Gas & Electric Range
Appliance Gas & Electric Range
Laundry Laundry Room
Exterior
Garage Spaces 3.0
Pool Private
View Meadow
Total Parking Spaces 3
Building
Story 1
Sewer Private Sewer
Water Public
Level or Stories 1 Story
Others
Acceptable Financing Cash, Conventional, Exchange, Land Contract, Cash To Existing Loan, Cash To New Loan
Listing Terms Cash, Conventional, Exchange, Land Contract, Cash To Existing Loan, Cash To New Loan
Special Listing Condition Standard
Read Less Info
Want to know what your home might be worth? Contact us for a FREE valuation!

Our team is ready to help you sell your home for the highest possible price ASAP

Bought with Florence Bernabe • Dynasty Real Estate








