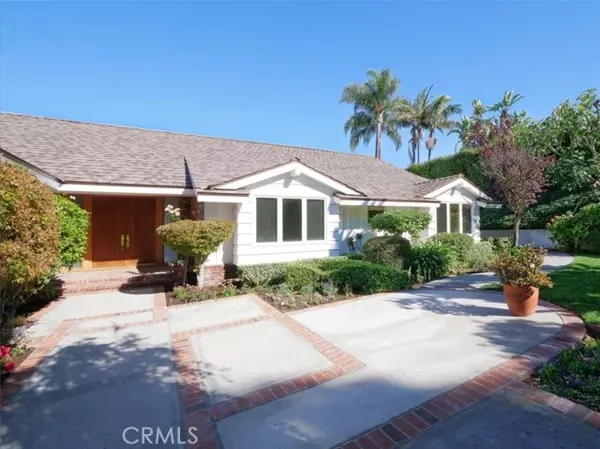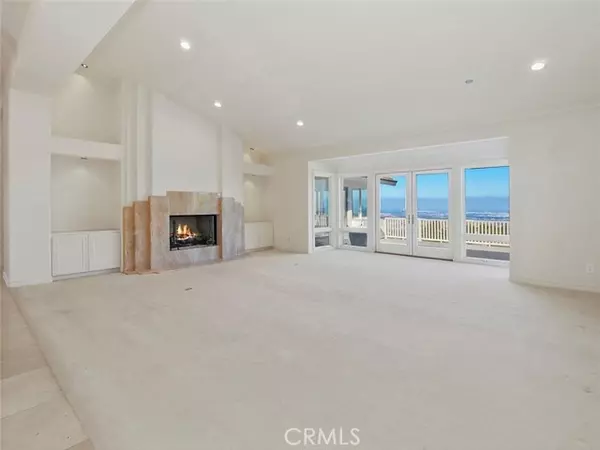$4,250,000
$4,500,000
5.6%For more information regarding the value of a property, please contact us for a free consultation.
5 Beds
6 Baths
4,506 SqFt
SOLD DATE : 12/31/2021
Key Details
Sold Price $4,250,000
Property Type Single Family Home
Sub Type Detached
Listing Status Sold
Purchase Type For Sale
Square Footage 4,506 sqft
Price per Sqft $943
MLS Listing ID PV21247410
Sold Date 12/31/21
Style Detached
Bedrooms 5
Full Baths 6
HOA Fees $750/mo
HOA Y/N Yes
Year Built 1998
Lot Size 1.147 Acres
Acres 1.1472
Lot Dimensions 118 x 440
Property Description
Located on just over an acre of land (1.14 Ac) at the end of a quiet, tree lined, cul-de-sac street, lies this 5 bedroom and 6 bathroom move-in condition home, located behind the secure and private gates of Rolling Hills. Entering this spectacular remodeled home you are greeted by a formal entry, leading to a dramatic dining room with high ceilings and striking skylights. The spectacular living room has cathedral ceilings an amazing fireplace and double doors that open to the PANORAMIC view. The awesome views range from queen's necklace, the entire LA basin, mountains, city lights, canyons, etc., all the way to Long Beach Harbor and beyond! The enormous eat in kitchen designed for the accomplished chef features a massive granite center island, custom Maple wood cabinets, double sinks and dishwashers, brand new Sub-Zero refrigerator/freezer, and a new Viking cooktop. As you transition from the kitchen to the huge family room that also enjoys the panoramic views, in addition to another custom granite fireplace, built-ins, and an inviting wet bar with a window to serve the guests outside, this is truly California living at its finest. The indoor/outdoor lifestyle of this unique home will make you never want to leave it. Located a few steps away is a free form Pebble Tec pool and spa with cascading waterfall. Beyond the pool are some flat areas to add a barn, ADU, corral, vineyard, orchard, etc. Back inside, there are five bedroom suites including a large master with a cathedral ceiling, a spacious master bath, massive walk-in closet, and double doors that over looking the pool
Located on just over an acre of land (1.14 Ac) at the end of a quiet, tree lined, cul-de-sac street, lies this 5 bedroom and 6 bathroom move-in condition home, located behind the secure and private gates of Rolling Hills. Entering this spectacular remodeled home you are greeted by a formal entry, leading to a dramatic dining room with high ceilings and striking skylights. The spectacular living room has cathedral ceilings an amazing fireplace and double doors that open to the PANORAMIC view. The awesome views range from queen's necklace, the entire LA basin, mountains, city lights, canyons, etc., all the way to Long Beach Harbor and beyond! The enormous eat in kitchen designed for the accomplished chef features a massive granite center island, custom Maple wood cabinets, double sinks and dishwashers, brand new Sub-Zero refrigerator/freezer, and a new Viking cooktop. As you transition from the kitchen to the huge family room that also enjoys the panoramic views, in addition to another custom granite fireplace, built-ins, and an inviting wet bar with a window to serve the guests outside, this is truly California living at its finest. The indoor/outdoor lifestyle of this unique home will make you never want to leave it. Located a few steps away is a free form Pebble Tec pool and spa with cascading waterfall. Beyond the pool are some flat areas to add a barn, ADU, corral, vineyard, orchard, etc. Back inside, there are five bedroom suites including a large master with a cathedral ceiling, a spacious master bath, massive walk-in closet, and double doors that over looking the pool and rear yard to the incredible panoramic views. The home features detached guest quarters, a 3 car garage, quality construction that completes the picture of a family home designed to provide a luxurious life style. Rolling Hills is an entirely gated city with more miles of trails Tham there are roads. Enjoy the lighted community tennis and pickle ball courts, the riding rings, and the privacy and security of this amazing Southern California lifestyle. Please take a look at the interactive floor plan below.
Location
State CA
County Los Angeles
Area Palos Verdes Peninsula (90274)
Zoning RHRAS1
Interior
Interior Features Balcony, Bar, Coffered Ceiling(s), Granite Counters, Pantry, Recessed Lighting, Wet Bar
Cooling Central Forced Air
Flooring Carpet, Stone, Tile
Fireplaces Type FP in Family Room, FP in Living Room, FP in Master BR, Fire Pit
Equipment Dishwasher, Disposal, Refrigerator, Trash Compactor, 6 Burner Stove, Double Oven, Electric Oven, Freezer, Gas Stove, Ice Maker, Recirculated Exhaust Fan, Vented Exhaust Fan
Appliance Dishwasher, Disposal, Refrigerator, Trash Compactor, 6 Burner Stove, Double Oven, Electric Oven, Freezer, Gas Stove, Ice Maker, Recirculated Exhaust Fan, Vented Exhaust Fan
Laundry Laundry Room
Exterior
Exterior Feature Stucco
Garage Direct Garage Access, Garage, Garage - Two Door
Garage Spaces 3.0
Fence Average Condition, Split Rail
Pool Below Ground, Private, Black Bottom, Filtered, Pebble, Waterfall
Community Features Horse Trails
Complex Features Horse Trails
Utilities Available Cable Available, Electricity Connected, Natural Gas Connected, Phone Available, Sewer Not Available, Water Connected
View Mountains/Hills, Ocean, Panoramic, Valley/Canyon, Pool, Water, Coastline, Harbor, Neighborhood, City Lights
Roof Type Flat Tile,Shingle
Total Parking Spaces 10
Building
Lot Description Cul-De-Sac, Easement Access, Landscaped
Story 1
Sewer Conventional Septic
Water Public
Architectural Style Custom Built, Traditional
Level or Stories 1 Story
Others
Acceptable Financing Cash, Conventional, Cash To New Loan
Listing Terms Cash, Conventional, Cash To New Loan
Special Listing Condition Standard
Read Less Info
Want to know what your home might be worth? Contact us for a FREE valuation!

Our team is ready to help you sell your home for the highest possible price ASAP

Bought with Bill Ruth • Keller Williams Palos Verdes








