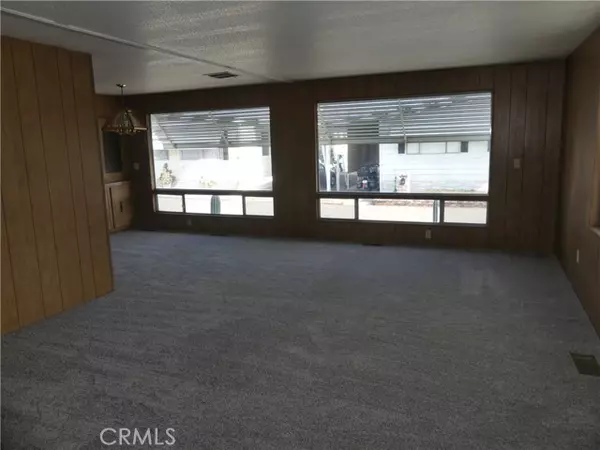$168,888
$156,000
8.3%For more information regarding the value of a property, please contact us for a free consultation.
2 Beds
2 Baths
1,440 SqFt
SOLD DATE : 12/30/2021
Key Details
Sold Price $168,888
Property Type Manufactured Home
Sub Type Manufactured Home
Listing Status Sold
Purchase Type For Sale
Square Footage 1,440 sqft
Price per Sqft $117
MLS Listing ID AR21251663
Sold Date 12/30/21
Style Manufactured Home
Bedrooms 2
Full Baths 1
HOA Y/N No
Year Built 1970
Lot Size 2,900 Sqft
Acres 0.0666
Property Description
This great mobile home is located in the desirable Daleview Estates 55+ senior park. The welcoming front door opens to a large living room with a row of windows allowing for plenty of natural light. The home offers an inviting open dining area with built-in hutch, and a kitchen with ample cabinet space, newer refrigerator, new dishwasher and a cozy breakfast bar. The adjacent den is perfect to use an office or television room. The home has a total of two bedrooms, each with its own bathroom. The master suite offers a sliding-door closet plus a walk-in closet, and a private bathroom with dressing area and vanity with dual sinks. Other amenities include a spacious floorplan, 1,440 square feet of living space, new carpeting, new laminate flooring, laundry area, central air and heat, new toilets, linen closet and additional storage. The exterior space offers a 2-car carport and two storage sheds. The park has an inviting community pool and spa, clubhouse, plenty of guest parking, a walking trail with sitting areas among lush gardens, and a covered barbecue area with picnic tables for outside entertaining.
This great mobile home is located in the desirable Daleview Estates 55+ senior park. The welcoming front door opens to a large living room with a row of windows allowing for plenty of natural light. The home offers an inviting open dining area with built-in hutch, and a kitchen with ample cabinet space, newer refrigerator, new dishwasher and a cozy breakfast bar. The adjacent den is perfect to use an office or television room. The home has a total of two bedrooms, each with its own bathroom. The master suite offers a sliding-door closet plus a walk-in closet, and a private bathroom with dressing area and vanity with dual sinks. Other amenities include a spacious floorplan, 1,440 square feet of living space, new carpeting, new laminate flooring, laundry area, central air and heat, new toilets, linen closet and additional storage. The exterior space offers a 2-car carport and two storage sheds. The park has an inviting community pool and spa, clubhouse, plenty of guest parking, a walking trail with sitting areas among lush gardens, and a covered barbecue area with picnic tables for outside entertaining.
Location
State CA
County Los Angeles
Area El Monte (91731)
Building/Complex Name Daleview Estates
Interior
Interior Features Pantry, Unfurnished
Cooling Central Forced Air
Flooring Carpet, Laminate
Equipment Dishwasher, Disposal, Refrigerator
Appliance Dishwasher, Disposal, Refrigerator
Laundry Inside
Exterior
Exterior Feature Metal Siding
Pool Below Ground, Community/Common, Fenced
Utilities Available Cable Connected, Electricity Connected, Natural Gas Connected, Phone Connected, Sewer Connected, Water Connected
Roof Type Flat
Total Parking Spaces 2
Building
Story 1
Sewer Public Sewer
Water Public
Others
Senior Community Other
Acceptable Financing Cash, Conventional, Cash To New Loan
Listing Terms Cash, Conventional, Cash To New Loan
Read Less Info
Want to know what your home might be worth? Contact us for a FREE valuation!

Our team is ready to help you sell your home for the highest possible price ASAP

Bought with Alex Velasco Arias • DPP








