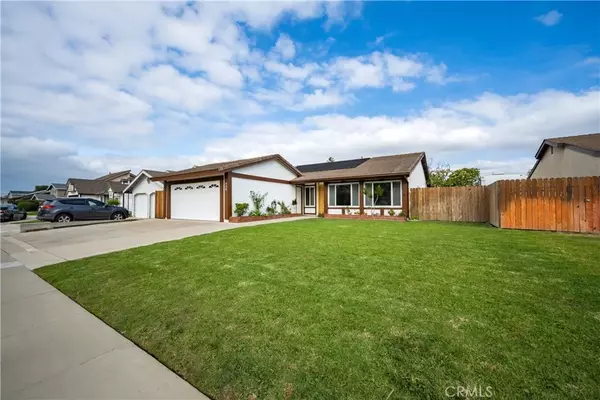
3 Beds
2 Baths
1,660 SqFt
3 Beds
2 Baths
1,660 SqFt
Open House
Sat Nov 15, 1:00pm - 4:00pm
Sun Nov 16, 1:00pm - 4:00pm
Key Details
Property Type Single Family Home
Sub Type Detached
Listing Status Active
Purchase Type For Sale
Square Footage 1,660 sqft
Price per Sqft $873
Subdivision Mesa North (Meno)
MLS Listing ID OC25256376
Style Ranch
Bedrooms 3
Full Baths 2
Year Built 1976
Lot Size 6,669 Sqft
Property Sub-Type Detached
Property Description
Location
State CA
County Orange
Direction Access from Fairview or Baker. Check GPS or map for best option.
Interior
Interior Features Copper Plumbing Full, Recessed Lighting, Stone Counters, Unfurnished
Heating Fireplace, Forced Air Unit
Cooling N/K, Other/Remarks
Flooring Linoleum/Vinyl
Fireplaces Type FP in Family Room, Patio/Outdoors, Fire Pit, Gas
Fireplace No
Appliance Dishwasher, Disposal, Microwave, Refrigerator, Electric Oven, Electric Range, Ice Maker, Self Cleaning Oven, Vented Exhaust Fan, Water Line to Refr
Laundry Gas, Washer Hookup
Exterior
Parking Features Garage - Single Door, Garage Door Opener
Garage Spaces 2.0
Fence Good Condition, Vinyl, Wood
Pool Below Ground, Private, Solar Heat, Gunite, Heated, Heated Passively, Tile
Utilities Available Cable Available, Electricity Connected, Natural Gas Connected, Phone Connected, Underground Utilities, Sewer Connected, Water Connected
View Y/N Yes
Water Access Desc Public
Roof Type Concrete
Accessibility Doors - Swing In, No Interior Steps, Parking, 32 Inch+ Wide Doors
Porch Slab, Patio, Patio Open, Porch
Total Parking Spaces 4
Building
Story 1
Sewer Public Sewer
Water Public
Level or Stories 1
Others
Senior Community No
Tax ID 41808150
Acceptable Financing Cash, Conventional, FHA, VA, Cash To New Loan
Listing Terms Cash, Conventional, FHA, VA, Cash To New Loan
Special Listing Condition Standard
Virtual Tour https://www.zillow.com/view-imx/72caa9fa-8057-43ed-8f8b-fadc84aca301?setAttribution=mls&wl=true&initialViewType=pano&utm_source=dashboard









