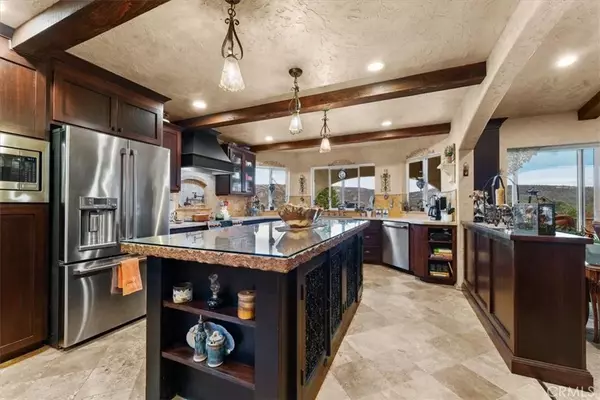
4 Beds
2.5 Baths
2,290 SqFt
4 Beds
2.5 Baths
2,290 SqFt
Key Details
Property Type Single Family Home
Sub Type Detached
Listing Status Active
Purchase Type For Sale
Square Footage 2,290 sqft
Price per Sqft $240
MLS Listing ID OR25252582
Bedrooms 4
Full Baths 2
Half Baths 1
HOA Fees $30/ann
Year Built 1996
Lot Size 10,890 Sqft
Property Sub-Type Detached
Property Description
Location
State CA
County Butte
Community Horse Trails
Direction Olive Hwy to Kelly Ridge Rd, Right on Arroyo, Left on Jack Hill
Interior
Interior Features Living Room Deck Attached, Recessed Lighting, Stone Counters
Heating Fireplace, Forced Air Unit
Cooling Central Forced Air, Whole House Fan
Flooring Carpet, Tile
Fireplaces Type FP in Living Room
Fireplace No
Appliance Dishwasher, Disposal, Microwave, Refrigerator, Self Cleaning Oven, Vented Exhaust Fan, Water Line to Refr
Exterior
Parking Features Direct Garage Access, Garage, Garage - Two Door, Garage Door Opener
Garage Spaces 3.0
Pool Above Ground, Private, Heated, Pool Cover
Utilities Available Electricity Connected, Sewer Connected, Water Connected
View Y/N Yes
Water Access Desc Public
View Lake/River, Mountains/Hills, Panoramic, Landmark, Neighborhood, Reservoir, Trees/Woods
Roof Type Composition
Porch Covered, Concrete, Patio
Total Parking Spaces 3
Building
Story 2
Sewer Public Sewer
Water Public
Level or Stories 2
Others
HOA Name Kelly Ridge Estates
HOA Fee Include Other/Remarks
Senior Community No
Tax ID 069300008000
Acceptable Financing Cash, Conventional, FHA, VA, Cash To New Loan
Listing Terms Cash, Conventional, FHA, VA, Cash To New Loan
Special Listing Condition Standard









