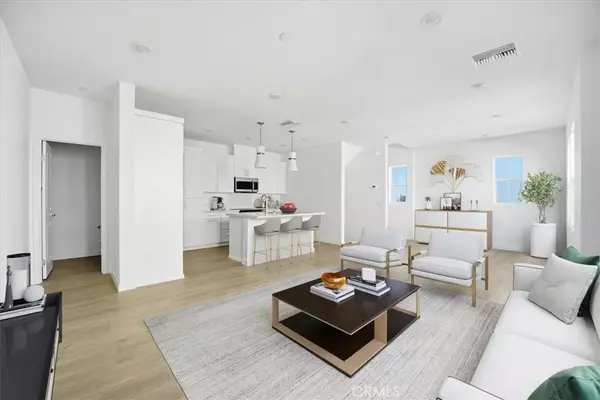
2 Beds
2.5 Baths
1,348 SqFt
2 Beds
2.5 Baths
1,348 SqFt
Open House
Sat Nov 29, 10:00am - 5:00pm
Sun Nov 30, 10:00am - 5:00pm
Fri Nov 28, 10:00am - 5:00pm
Key Details
Property Type Townhouse
Sub Type Townhome
Listing Status Active
Purchase Type For Sale
Square Footage 1,348 sqft
Price per Sqft $543
MLS Listing ID IV25250202
Bedrooms 2
Full Baths 2
Half Baths 1
HOA Fees $395/mo
Year Built 2025
Property Sub-Type Townhome
Property Description
Location
State CA
County Los Angeles
Direction From Hwy 60 take Exit 10A/Rosemead Blvd. heading North. Community on the Right
Interior
Interior Features Pantry, Recessed Lighting
Heating Energy Star, Forced Air Unit, Passive Solar
Cooling Central Forced Air, Energy Star, High Efficiency
Flooring Linoleum/Vinyl
Fireplace No
Appliance Dishwasher, Disposal, Microwave, Solar Panels, Electric Oven, Electric Range
Exterior
Parking Features Garage
Garage Spaces 2.0
Amenities Available Pool
View Y/N Yes
Water Access Desc Public
View Neighborhood
Total Parking Spaces 2
Building
Story 3
Sewer Public Sewer
Water Public
Level or Stories 3
Others
HOA Name Starlite
Senior Community No
Acceptable Financing Cash, Conventional, Exchange, FHA, VA
Listing Terms Cash, Conventional, Exchange, FHA, VA
Special Listing Condition Standard









