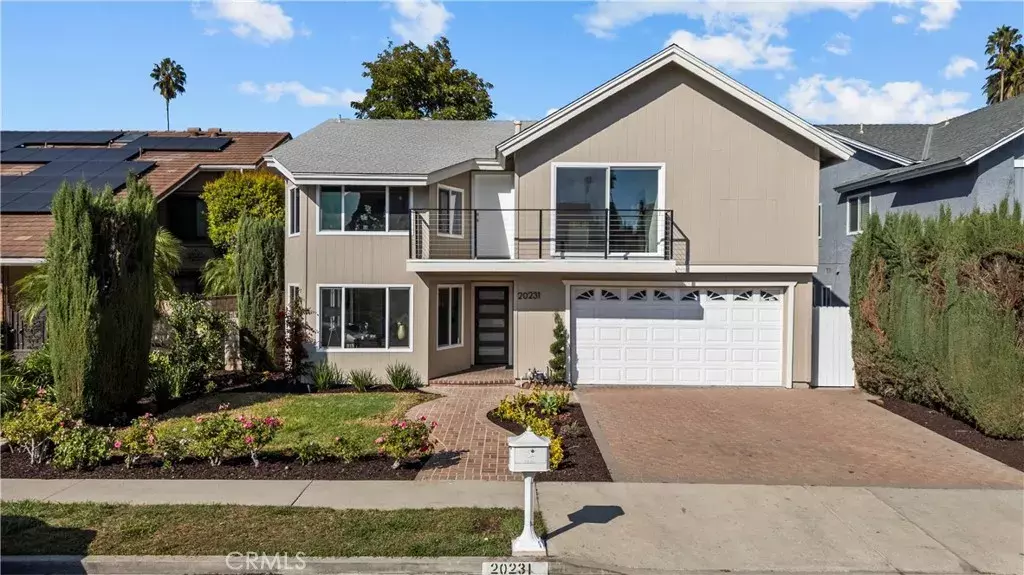
5 Beds
4 Baths
3,229 SqFt
5 Beds
4 Baths
3,229 SqFt
Open House
Sat Nov 01, 1:00pm - 4:00pm
Sun Nov 02, 1:00pm - 4:00pm
Key Details
Property Type Single Family Home
Sub Type Detached
Listing Status Active
Purchase Type For Sale
Square Footage 3,229 sqft
Price per Sqft $402
MLS Listing ID SR25249741
Bedrooms 5
Full Baths 4
Year Built 1980
Lot Size 5,529 Sqft
Property Sub-Type Detached
Property Description
Location
State CA
County Los Angeles
Direction Osa and Elkwood
Interior
Interior Features Copper Plumbing Full, Recessed Lighting
Heating Forced Air Unit
Cooling Central Forced Air
Fireplaces Type FP in Family Room
Fireplace No
Appliance Dishwasher, Gas Oven, Gas Range
Exterior
Parking Features Garage
Garage Spaces 2.0
Pool Private
View Y/N Yes
Water Access Desc Public
Porch Concrete
Total Parking Spaces 2
Building
Story 2
Sewer Public Sewer
Water Public
Level or Stories 2
Others
Tax ID 2107023052
Acceptable Financing Cash, Cash To New Loan, FHA
Listing Terms Cash, Cash To New Loan, FHA
Special Listing Condition Standard









