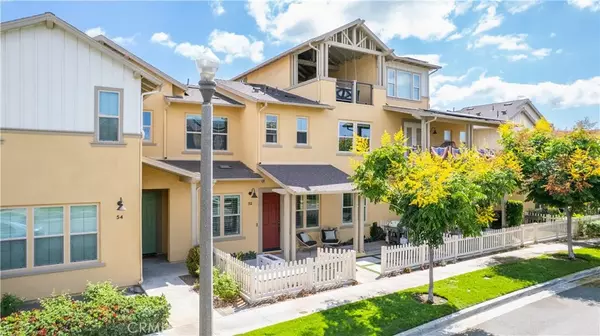REQUEST A TOUR If you would like to see this home without being there in person, select the "Virtual Tour" option and your agent will contact you to discuss available opportunities.
In-PersonVirtual Tour

$ 5,550
3 Beds
2.5 Baths
1,794 SqFt
$ 5,550
3 Beds
2.5 Baths
1,794 SqFt
Key Details
Property Type Single Family Home
Sub Type Detached
Listing Status Active
Purchase Type For Rent
Square Footage 1,794 sqft
MLS Listing ID OC25242643
Bedrooms 3
Full Baths 2
Half Baths 1
Property Sub-Type Detached
Property Description
This beautifully upgraded home blends modern design with luxury finishes throughout. From the moment you arrive, you'll be captivated by the spacious front yard, and oversized covered patiocomplete with built-in seating and a cozy firepit, perfect for entertaining or enjoying a quiet evening outdoors. Step inside to discover an open-concept layout featuring elegant vinyl plank flooring, fresh interior paint, plush new carpet, recessed lighting, and upgraded baseboards. The bright and airy living room flows effortlessly into a dining area and a chef-inspired kitchen equipped with stainless steel Energy Star appliances, a gas range with hood and griddle, a self-cleaning convection oven, modern tile backsplash, gorgeous quartz countertops, and a large center island with farmhouse sink and breakfast bar. Upstairs, the luxurious primary suite offers a true retreat with a spacious walk-in closet, beautifully upgraded ensuite bathroom with tiled shower and floor, quartz countertops and dual vanities. Two additional bedrooms, a full guest bathroom with dual sinks, and an upper-level laundry room with added cabinetry provide plenty of space and convenience for daily living. The third-level covered rooftop deck boasts panoramic mountain views and is ideal for BBQs, al fresco diningwith a built-in sink, refrigerator, and counter spaceor simply lounging with a built-in TV setup. Additional home features include touchless keypad entry, custom window coverings including wood shutters and blinds, double pane windows, upgraded light fixtures, downstairs framed mirror, modern hardware, dire
Location
State CA
County Orange
Zoning Builder
Direction Down Cow Camp. L on Chiquita Canyon. R on Airoso. L on Esencia. L on Promesa.
Interior
Cooling Central Forced Air
Flooring Linoleum/Vinyl, Wood
Fireplace No
Appliance Dishwasher, Disposal, Microwave
Exterior
Garage Spaces 2.0
Pool Community/Common
View Y/N No
Roof Type Composition
Porch Covered, Deck
Total Parking Spaces 2
Building
Story 3
Level or Stories 3
Others
Tax ID 93058484

Listed by Michele Wood First Team Real Estate








