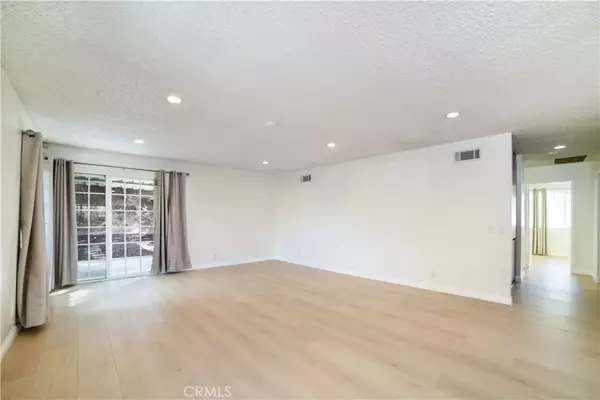REQUEST A TOUR If you would like to see this home without being there in person, select the "Virtual Tour" option and your agent will contact you to discuss available opportunities.
In-PersonVirtual Tour

$ 3,200
3 Beds
2 Baths
1,280 SqFt
$ 3,200
3 Beds
2 Baths
1,280 SqFt
Key Details
Property Type Single Family Home
Sub Type Detached
Listing Status Active
Purchase Type For Rent
Square Footage 1,280 sqft
MLS Listing ID TR25242414
Style Ranch
Bedrooms 3
Full Baths 2
Property Sub-Type Detached
Property Description
Welcome to this beautifully maintained single-story home located in the desirable neighborhood of Pomona. This 3-bedroom, 2-bath residence offers an inviting open floor plan with abundant natural light, ideal for comfortable living and entertaining. Brand new laminate wood flooring, newly painted, new window coverings. The spacious living room features a cozy fireplace and seamlessly connects to the dining area and kitchen, creating a warm and welcoming atmosphere. The updated kitchen includes ample cabinetry, granite countertops, and stainless-steel appliances. The Master suite offers generous closet space and a private bath. Two additional bedrooms provide flexibility for family, guests, or a home office. Both bathrooms are tastefully updated with modern finishes. Enjoy outdoor relaxation in the private backyardperfect for weekend gatherings or quiet evenings. Additional features include central air and heat, two-car attached garage, and a convenient laundry area. Located minutes from shopping, restaurants, schools, Cal Poly and MT SAC, and easy access to the 60, 71, and 10 freeways, this home offers both comfort and convenience. To help the owner evaluate applications fairly, please note the following qualification criteria: A/ Combined gross monthly income of at least $12,600 B/Combined available fund reserves of $12,600 or more C/Minimum credit score of 685 (FICO) **Pet Policy: Pet security deposit $300 each, rent of $50/month per pet applies. Pet insurance is required. ESA animals are exempt from pet rent and insurance requirements, with valid certification required.
Location
State CA
County Los Angeles
Zoning Assessor
Direction East of Mission Bl., West of Hwy 71, West of Maple View
Interior
Heating Forced Air Unit
Cooling Central Forced Air
Fireplace No
Appliance Dishwasher, Disposal
Exterior
Garage Spaces 2.0
View Y/N No
Roof Type Composition
Porch Slab
Total Parking Spaces 2
Building
Story 1
Level or Stories 1
Others
Tax ID 8705026008
Virtual Tour https://www.wellcomemat.com/video/596s926846df1md2j/TR25242414/

Listed by Kenneth Tananan Re/Max Top Producers








