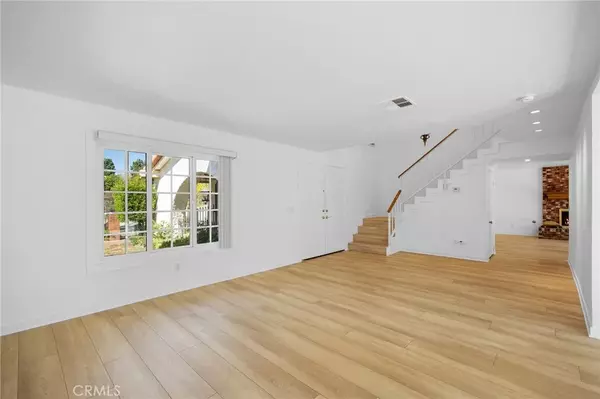REQUEST A TOUR If you would like to see this home without being there in person, select the "Virtual Tour" option and your agent will contact you to discuss available opportunities.
In-PersonVirtual Tour

$ 8,000
4 Beds
2.5 Baths
2,193 SqFt
$ 8,000
4 Beds
2.5 Baths
2,193 SqFt
Open House
Sun Oct 19, 11:00am - 12:00pm
Key Details
Property Type Single Family Home
Sub Type Detached
Listing Status Active
Purchase Type For Rent
Square Footage 2,193 sqft
MLS Listing ID GD25239742
Bedrooms 4
Full Baths 2
Half Baths 1
Property Sub-Type Detached
Property Description
Pet-Friendly Lease in the Heart of La Crescenta! Welcome to this beautifully updated traditional home, perfectly perched above the street to offer stunning mountain and city light views. This turnkey 4-bedroom, 3-bathroom residence offers space, comfort, and style in one of the most sought-after neighborhoods just north of Los Angeles. Features include: spacious formal living room and cozy family room, newly remodeled bathrooms, updated kitchen and finishes throughout, elegant new hardwood floors and fresh interior paint, central air & heat, washer and dryer hook-ups, private backyard with a sparkling pool ideal for relaxing or entertaining, and an expansive primary suite with walk-in closet, en-suite bath, and private balcony to enjoy sunrise and sunset views Located in a quiet, residential area of La Crescenta, this home offers top-rated public schools and easy access to all the best of the foothills lifestyle. Just minutes away from Montrose Shopping Park, charming cafes and restaurants, the popular Sunday Farmers Market, and scenic local hiking trails. Award-Winning Local Schools too: Dunsmore Elementary (API 8/10), Rosemont Middle School (API 8/10), and Crescenta Valley High School (API 10/10). Dont miss this rare opportunity to lease a pet-friendly home in a peaceful, well-connected community. Owner pays for the gardener and pool service, and the tenant pays all utilities.
Location
State CA
County Los Angeles
Zoning Assessor
Direction Above Foothill between Burritt and Markridge
Interior
Cooling Central Forced Air
Flooring Wood
Fireplaces Type FP in Family Room
Fireplace No
Appliance Dishwasher
Exterior
Garage Spaces 2.0
Pool Below Ground, Private
View Y/N No
Total Parking Spaces 4
Building
Story 2
Level or Stories 2
Others
Tax ID 5601005054

Listed by Liz Avila Keller Williams R. E. Services








