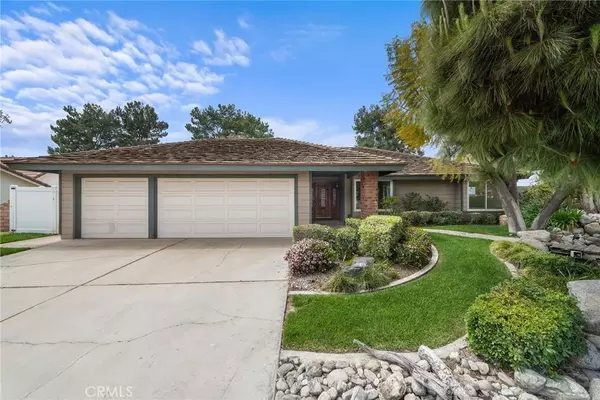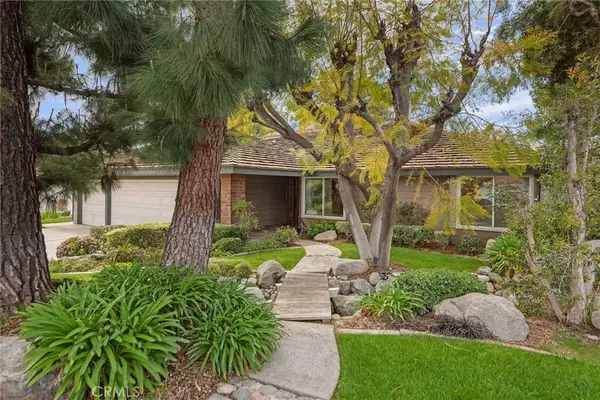REQUEST A TOUR If you would like to see this home without being there in person, select the "Virtual Tour" option and your agent will contact you to discuss available opportunities.
In-PersonVirtual Tour

$ 1,680,000
Est. payment | /mo
3 Beds
2 Baths
2,202 SqFt
$ 1,680,000
Est. payment | /mo
3 Beds
2 Baths
2,202 SqFt
Open House
Sun Oct 19, 2:00pm - 5:00pm
Key Details
Property Type Single Family Home
Sub Type Detached
Listing Status Active
Purchase Type For Sale
Square Footage 2,202 sqft
Price per Sqft $762
MLS Listing ID OC25239982
Bedrooms 3
Full Baths 2
Year Built 1974
Lot Size 10,086 Sqft
Property Sub-Type Detached
Property Description
Embrace the best of Southern California living in this stunning single-level ranch pool home, perfectly situated on a quiet cul-de-sac in Yorba Linda. This beautifully maintained 3-bedroom, 2-bath residence offers 2,202 SF of thoughtfully designed living space on a spacious 10,086 SF lot. Step inside to find an expansive great room with beamed cathedral ceilings, a striking stone fireplace, and a built-in barideal for entertaining friends and family. The kitchen is a chefs delight, featuring granite countertops, stainless steel appliances, a brand-new cooktop and range, walk-in pantry, and custom oak cabinetry. Throughout the home, enjoy beautiful tile and hickory hardwood flooring, complemented by fresh new interior paint. The large living room offers vaulted ceilings and a second fireplace, while the primary suite features mirrored wardrobe doors and a newly remodeled bathroom with dual copper sinks and a walk-in shower. The third bedroom provides a flexible space for a home office or guest room. Step outside to your private backyard oasis, complete with a heated in-ground pool and spa, a soothing waterfall feature, covered patio, trellis, and built-in BBQ island with granite countertopsperfect for year-round outdoor living. Additional upgrades include a brand-new HVAC system, new epoxy-coated garage flooring, double-pane windows and sliders, crown molding, skylights, and a custom solid wood and glass entry door. No HOA or Mello Roos. Conveniently located near award-winning schools, shopping, and dining. A must-see home that perfectly combines comfort, style, and modern u
Location
State CA
County Orange
Direction From Imperial Hwy, go north on Fairmont Blvd, right on Oak Tree Dr, then left on Oak Tree Ct.
Interior
Cooling Central Forced Air
Fireplaces Type FP in Family Room
Fireplace No
Exterior
Garage Spaces 3.0
Pool Below Ground, Private
View Y/N Yes
Water Access Desc Public
View Pool
Total Parking Spaces 6
Building
Story 1
Sewer Public Sewer
Water Public
Level or Stories 1
Others
Tax ID 32321117
Special Listing Condition Standard

Listed by Jack Li Keller Williams Legacy








