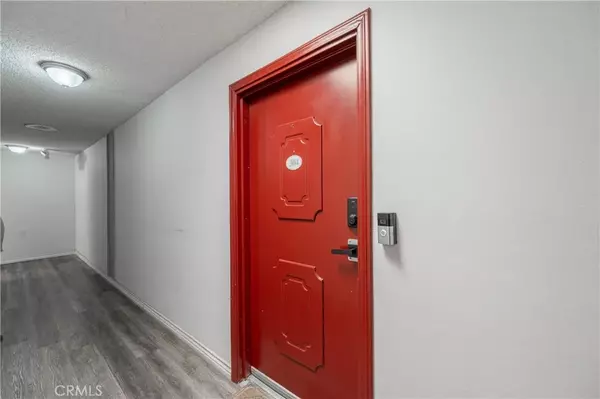
2 Beds
2 Baths
1,260 SqFt
2 Beds
2 Baths
1,260 SqFt
Key Details
Property Type Condo
Sub Type All Other Attached
Listing Status Active
Purchase Type For Sale
Square Footage 1,260 sqft
Price per Sqft $554
MLS Listing ID GD25235761
Style See Remarks
Bedrooms 2
Full Baths 2
HOA Fees $372/mo
Year Built 1979
Lot Size 0.573 Acres
Property Sub-Type All Other Attached
Property Description
Location
State CA
County Los Angeles
Zoning GLR4*
Direction N of E Glenoaks. Corner of Cameron and N Louise St.
Interior
Interior Features Granite Counters, Pantry
Heating Forced Air Unit
Cooling Central Forced Air
Flooring Wood
Fireplaces Type FP in Family Room
Fireplace No
Appliance Dishwasher, Disposal
Exterior
Garage Spaces 2.0
Utilities Available Natural Gas Connected
Amenities Available Call for Rules, Controlled Access
View Y/N Yes
Water Access Desc Public
View Peek-A-Boo
Porch Other/Remarks
Total Parking Spaces 4
Building
Story 3
Sewer Public Sewer
Water Public
Level or Stories 3
Others
HOA Name Oak Louise Owners Associa
HOA Fee Include Water
Tax ID 5644015045
Special Listing Condition Standard









