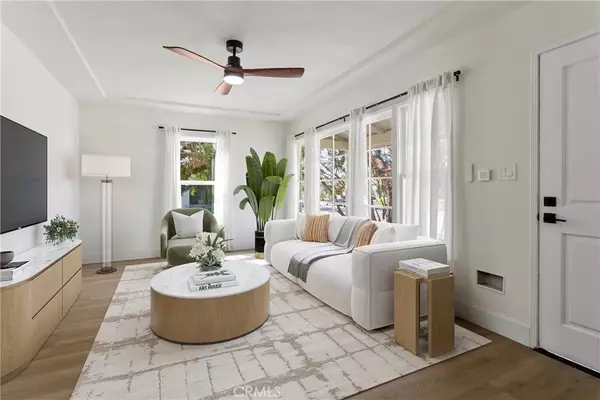REQUEST A TOUR If you would like to see this home without being there in person, select the "Virtual Tour" option and your agent will contact you to discuss available opportunities.
In-PersonVirtual Tour

$ 739,000
Est. payment | /mo
2 Beds
1 Bath
1,197 SqFt
$ 739,000
Est. payment | /mo
2 Beds
1 Bath
1,197 SqFt
Key Details
Property Type Single Family Home
Sub Type Detached
Listing Status Active
Purchase Type For Sale
Square Footage 1,197 sqft
Price per Sqft $617
MLS Listing ID PW25226194
Bedrooms 2
Full Baths 1
Year Built 1949
Lot Size 6,501 Sqft
Property Sub-Type Detached
Property Description
Fantastic purchase opportunity on this beautiful, completely remodeled, spacious 2 br 1 ba + Den home with clear Pre-Sale report and Section 1 termite clearance. Great curb appeal, covered porch, bright and spacious living and dining room, kitchen with ample cabinet and eating area, good size bedrooms, sparkling bathroom, separate den/ family room with fireplace, 2 car attached direct access garage with laundry area and large backyard for limitless possibilities. Upgraded completed include new composition roof, fresh interior & exterior painting, 6 mm, 9" LVP flooring throughout, 5 1/2' floor mouldings, gorgeous kitchen with new gray shaker solid wood cabinets & black handles, white/gold quartz countertop & polished porcelain subway tile backsplash, new appliances including kitchen hood, GE microwave, 5 burner stainless steel gas range, dishwasher, Moen disposal & new refrigerator water line, bathroom remodel including large format porcelain tile flooring, large format porcelain tile bathtub walls, 48' vanity, tempered glass shower doors, humidity sensing exhaust fans, LED mirror, new dual pane windows, new closet doors, new exterior doors, new curtain rods and mini-blinds, new switches, outlets, GFCI's, new recessed lighting, new ceiling fans, new 40 gallon Rheem water heater, new waterline from main water line to the house, new water efficient kitchen and bath faucets and shower set, new laundry utilities including copper cold/hot water, sewer, gas and ventilation to outside, new garage overhead door, inviting landscape with new sod in front yard, new automated sprinkler
Location
State CA
County Los Angeles
Zoning SGR1YY
Direction N/Century Blvd and W/Garfield Ave
Interior
Heating Wall/Gravity
Fireplaces Type Den
Fireplace No
Exterior
Garage Spaces 2.0
View Y/N Yes
Water Access Desc Public
Total Parking Spaces 2
Building
Story 1
Sewer Public Sewer
Water Public
Level or Stories 1
Others
Tax ID 6243005018
Special Listing Condition Standard

Listed by Yang Kim ReMax Tiffany Real Estate








