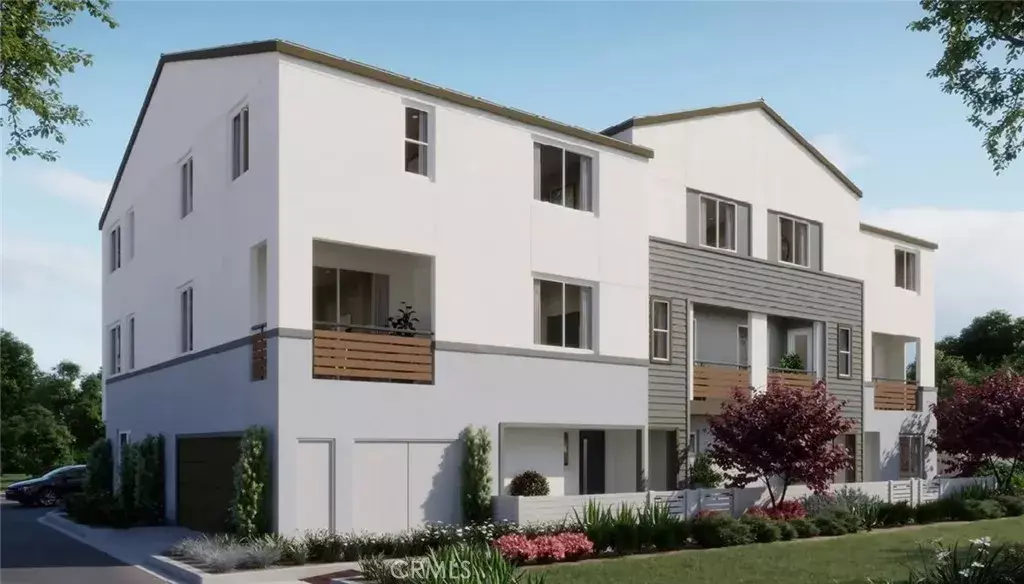
3 Beds
2.5 Baths
1,543 SqFt
3 Beds
2.5 Baths
1,543 SqFt
Key Details
Property Type Condo
Sub Type All Other Attached
Listing Status Active
Purchase Type For Sale
Square Footage 1,543 sqft
Price per Sqft $403
MLS Listing ID OC25225980
Style Modern
Bedrooms 3
Full Baths 2
Half Baths 1
HOA Fees $321/mo
Property Sub-Type All Other Attached
Property Description
Location
State CA
County San Bernardino
Direction from 15 fwy exit Mountain Avenue (exit 50), head south, make right on 5th community will be on the left side
Interior
Interior Features 2 Staircases, Balcony, Pantry, Recessed Lighting, Tandem, Unfurnished
Cooling Central Forced Air
Flooring Carpet, Linoleum/Vinyl
Fireplace No
Appliance Dishwasher, Disposal, Dryer, Microwave, Refrigerator, Washer, Electric Oven, Freezer
Exterior
Parking Features Direct Garage Access
Garage Spaces 2.0
Utilities Available Cable Available, Electricity Connected, Phone Available, Natural Gas Not Available, Sewer Connected, Water Connected
Amenities Available Outdoor Cooking Area, Pets Permitted, Picnic Area
View Y/N Yes
Water Access Desc Public
Roof Type Tile/Clay
Porch Deck
Building
Story 3
Sewer Public Sewer
Water Public
Level or Stories 3
Others
HOA Name The Management Trust
HOA Fee Include Exterior Bldg Maintenance,Limited Insurance
Special Listing Condition Standard





