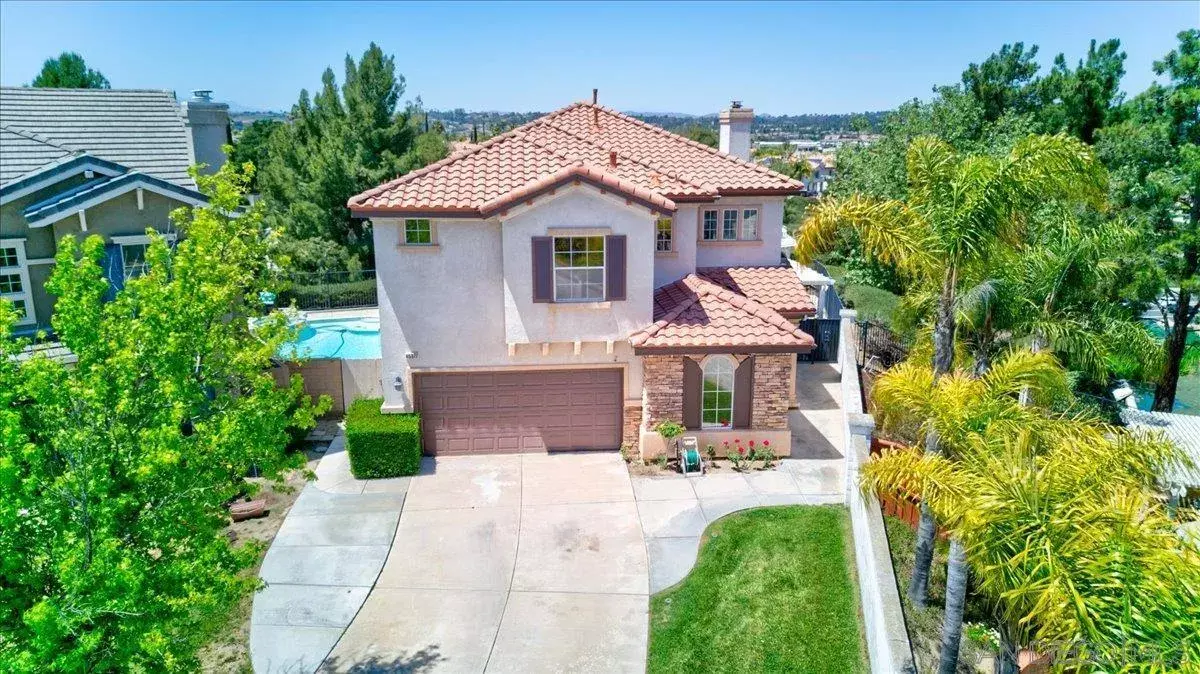
4 Beds
3 Baths
2,788 SqFt
4 Beds
3 Baths
2,788 SqFt
Key Details
Property Type Single Family Home
Sub Type Detached
Listing Status Active
Purchase Type For Sale
Square Footage 2,788 sqft
Price per Sqft $292
Subdivision Temecula
MLS Listing ID 250039493
Bedrooms 4
Full Baths 3
Year Built 2001
Lot Size 7,405 Sqft
Property Sub-Type Detached
Property Description
Location
State CA
County Riverside
Direction Redhawk to Cam Carmargo to Aguila Ct
Interior
Heating Fireplace, Forced Air Unit
Cooling Central Forced Air
Flooring Laminate, Partially Carpeted
Fireplaces Number 1
Fireplaces Type FP in Living Room, Wood
Fireplace No
Appliance Dishwasher, Dryer, Microwave, Pool/Spa/Equipment, Refrigerator, Washer, 6 Burner Stove, Built In Range, Double Oven, Counter Top
Laundry Washer Hookup, Gas & Electric Dryer HU
Exterior
Parking Features Attached, Garage - Two Door
Garage Spaces 2.0
Fence Full
Pool Private, Heated
View Y/N Yes
Water Access Desc Public
View Mountains/Hills
Roof Type Tile/Clay
Building
Story 2
Sewer Public Sewer
Water Public
Level or Stories 2
Others
Tax ID 962-270-041









