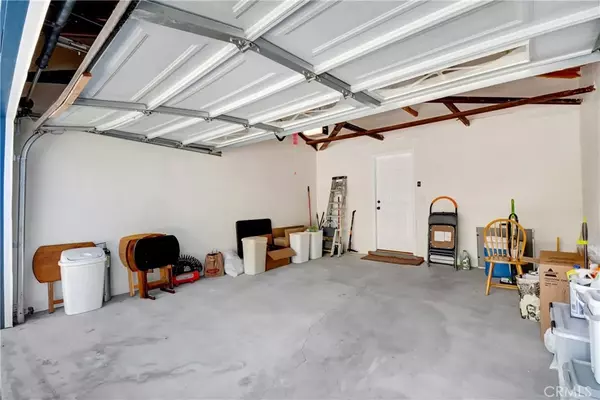
4 Beds
3 Baths
2,404 SqFt
4 Beds
3 Baths
2,404 SqFt
Key Details
Property Type Single Family Home
Sub Type Detached
Listing Status Active
Purchase Type For Sale
Square Footage 2,404 sqft
Price per Sqft $497
MLS Listing ID SB25195728
Bedrooms 4
Full Baths 3
Year Built 1940
Lot Size 7,556 Sqft
Property Sub-Type Detached
Property Description
Location
State CA
County Los Angeles
Zoning LCR1YY
Direction Aviation and 117th Street
Interior
Interior Features Granite Counters, Pull Down Stairs to Attic
Heating Forced Air Unit
Cooling Central Forced Air
Flooring Carpet, Laminate, Tile
Fireplaces Type Den
Fireplace No
Appliance Dishwasher, Dryer, Microwave, Refrigerator, Washer, Gas Oven, Gas Stove, Gas Range
Exterior
Parking Features Garage, Garage Door Opener
Garage Spaces 1.0
View Y/N Yes
Water Access Desc Public
Porch Covered, Slab, Concrete
Total Parking Spaces 3
Building
Story 1
Sewer Public Sewer
Water Public
Level or Stories 1
Others
Senior Community No
Tax ID 4140003005
Acceptable Financing Cash, Conventional, FHA, VA, Cash To New Loan
Listing Terms Cash, Conventional, FHA, VA, Cash To New Loan
Virtual Tour https://video214.com/play/aiUDnGkRPPsv34mtF1AB2g/s/dark









