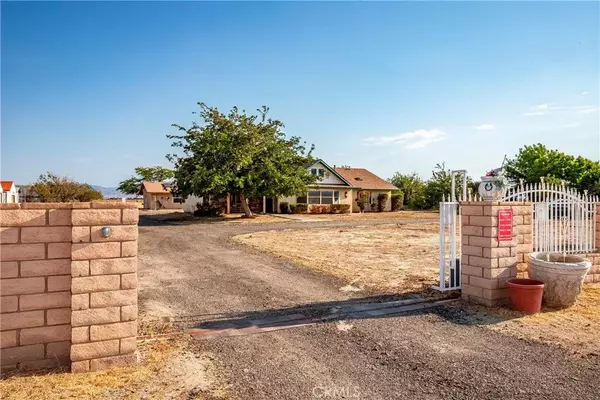
8 Beds
5 Baths
4,285 SqFt
8 Beds
5 Baths
4,285 SqFt
Key Details
Property Type Single Family Home
Sub Type Detached
Listing Status Active
Purchase Type For Sale
Square Footage 4,285 sqft
Price per Sqft $223
MLS Listing ID SR25200094
Bedrooms 8
Full Baths 5
Year Built 1986
Property Sub-Type Detached
Property Description
Location
State CA
County Los Angeles
Zoning LCA22-R112
Direction Head east on Avenue H to home on the south side of the street.
Interior
Heating Forced Air Unit
Cooling Swamp Cooler(s), Wall/Window
Fireplaces Type FP in Living Room
Fireplace No
Appliance Dishwasher, Disposal, Microwave, Refrigerator
Exterior
Garage Spaces 5.0
Utilities Available Propane
View Y/N Yes
Water Access Desc Shared Well
View Other/Remarks
Building
Story 1
Sewer Conventional Septic
Water Shared Well
Level or Stories 1
Others
Tax ID 3154013005
Special Listing Condition Standard
Virtual Tour https://mls.ricoh360.com/550e0286-814b-4968-8f28-e17d56d7553e









