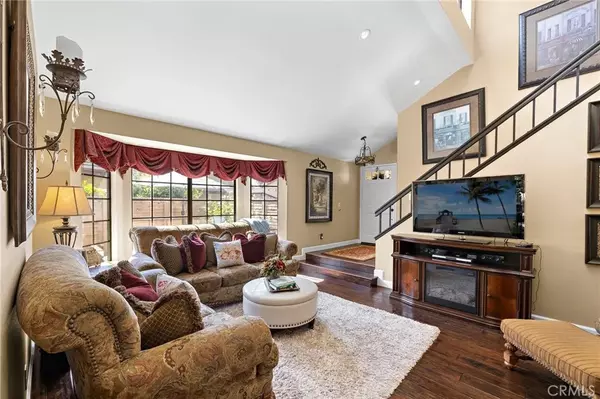3 Beds
3.5 Baths
1,697 SqFt
3 Beds
3.5 Baths
1,697 SqFt
OPEN HOUSE
Sun Aug 10, 12:00pm - 4:00pm
Key Details
Property Type Single Family Home
Sub Type All Other Attached
Listing Status Active
Purchase Type For Sale
Square Footage 1,697 sqft
Price per Sqft $470
MLS Listing ID CV25175699
Style Contemporary
Bedrooms 3
Full Baths 2
Half Baths 1
HOA Fees $470/mo
Year Built 1985
Property Sub-Type All Other Attached
Property Description
Location
State CA
County Los Angeles
Zoning GDR_GA_PD
Direction South on Lone Hill, Left on Petunia. Right into complex
Interior
Heating Forced Air Unit
Cooling Central Forced Air
Fireplaces Type FP in Family Room
Fireplace No
Exterior
Parking Features Direct Garage Access, Garage - Single Door
Garage Spaces 2.0
Pool Below Ground, Association, Heated
Amenities Available Pet Rules, Pool
View Y/N Yes
Water Access Desc Public
View Mountains/Hills
Roof Type Tile/Clay
Porch Deck, Patio
Building
Story 2
Sewer Public Sewer, Sewer Paid
Water Public
Level or Stories 2
Others
HOA Name Glendora springs
HOA Fee Include Exterior Bldg Maintenance,Limited Insurance,Trash Pickup,Water,Pest Control
Tax ID 8654009074








