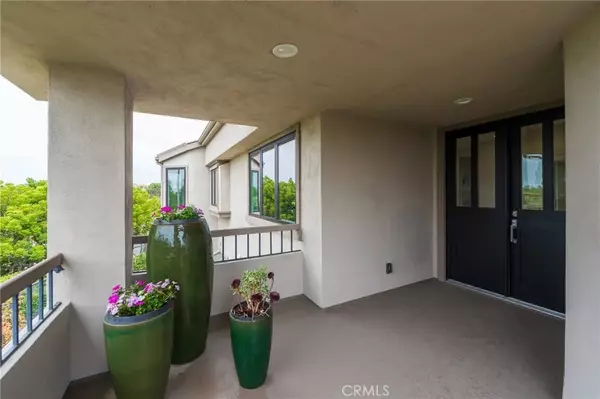3 Beds
4.5 Baths
2,791 SqFt
3 Beds
4.5 Baths
2,791 SqFt
Key Details
Property Type Single Family Home
Sub Type All Other Attached
Listing Status Active
Purchase Type For Sale
Square Footage 2,791 sqft
Price per Sqft $1,073
Subdivision Sea Island - Lusk (Silk)
MLS Listing ID OC25175269
Style Traditional
Bedrooms 3
Full Baths 3
Half Baths 1
HOA Fees $1,010/mo
Year Built 1987
Property Sub-Type All Other Attached
Property Description
Location
State CA
County Orange
Direction Cross Streets Jamboree/PCH
Interior
Interior Features Balcony, Living Room Balcony, Living Room Deck Attached, Recessed Lighting
Heating Forced Air Unit
Cooling Central Forced Air
Flooring Carpet, Stone, Tile
Fireplaces Type FP in Living Room, Gas
Fireplace No
Appliance Dishwasher, Disposal, Microwave, Refrigerator, 6 Burner Stove, Gas Oven
Exterior
Parking Features Direct Garage Access, Garage, Garage - Two Door
Garage Spaces 2.0
Pool Below Ground, Community/Common, Association, Heated, Fenced
Utilities Available Cable Available, Electricity Connected, Sewer Connected, Water Connected
Amenities Available Pool
View Y/N Yes
Water Access Desc Public
View Ocean, Back Bay, Catalina
Accessibility No Interior Steps
Porch Patio
Building
Story 1
Sewer Public Sewer
Water Public
Level or Stories 1
Others
HOA Name Island Lagoon Diversified
Tax ID 93963468
Special Listing Condition Standard








