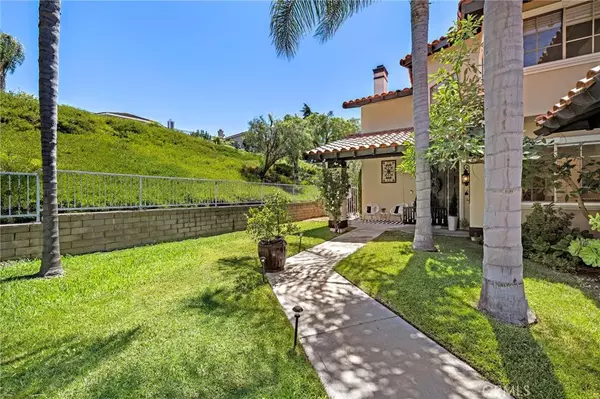5 Beds
4.5 Baths
3,600 SqFt
5 Beds
4.5 Baths
3,600 SqFt
OPEN HOUSE
Sun Aug 10, 1:30pm - 3:30pm
Key Details
Property Type Single Family Home
Sub Type Detached
Listing Status Active
Purchase Type For Sale
Square Footage 3,600 sqft
Price per Sqft $624
Subdivision Rancho San Juan (Rsj)
MLS Listing ID OC25169785
Style Mediterranean/Spanish
Bedrooms 5
Full Baths 3
Half Baths 1
HOA Fees $288/mo
Year Built 1990
Property Sub-Type Detached
Property Description
Location
State CA
County Orange
Community Horse Trails
Direction Ortega Hwy to La Novia, left on San Juan Creek Rd, right on Camino Lacouage, left on Via Los Arboles, right on Via Fajita
Interior
Interior Features Granite Counters, Stone Counters, Two Story Ceilings
Heating Zoned Areas, Forced Air Unit
Cooling Central Forced Air, Zoned Area(s)
Flooring Carpet, Tile, Wood
Fireplaces Type FP in Family Room, FP in Living Room, Bath, See Through
Fireplace No
Appliance Dishwasher, Disposal, Microwave, Refrigerator, Convection Oven, Double Oven, Gas Stove, Self Cleaning Oven
Exterior
Parking Features Direct Garage Access, Garage, Garage - Single Door, Garage - Two Door
Garage Spaces 3.0
Fence Average Condition, Wrought Iron, Wood
Pool Below Ground, Private
Utilities Available Cable Connected, Electricity Connected, Natural Gas Connected, Phone Available, Sewer Connected, Water Connected
Amenities Available Biking Trails, Controlled Access, Hiking Trails, Horse Trails
View Y/N Yes
Water Access Desc Public
View Mountains/Hills, Pool, Neighborhood, Trees/Woods
Roof Type Tile/Clay
Accessibility 2+ Access Exits, Doors - Swing In, No Interior Steps
Porch Slab, Stone/Tile, Patio Open, Wrap Around
Building
Story 2
Sewer Public Sewer
Water Public
Level or Stories 2
Others
HOA Name Rancho San Juan
HOA Fee Include Exterior Bldg Maintenance
Tax ID 66415113
Special Listing Condition Standard








