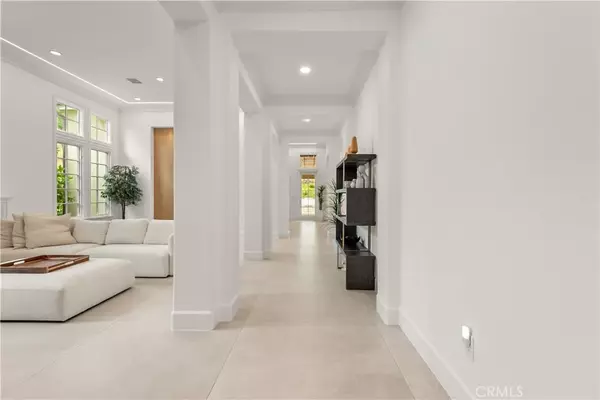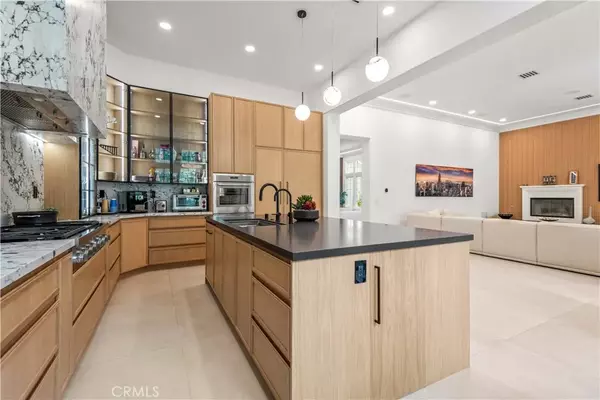3 Beds
4.5 Baths
3,862 SqFt
3 Beds
4.5 Baths
3,862 SqFt
Key Details
Property Type Single Family Home
Sub Type Detached
Listing Status Active
Purchase Type For Sale
Square Footage 3,862 sqft
Price per Sqft $1,385
MLS Listing ID SR25126057
Style Ranch
Bedrooms 3
Full Baths 3
Half Baths 1
HOA Fees $422/mo
Year Built 2005
Property Sub-Type Detached
Property Description
Location
State CA
County Los Angeles
Direction Exit the 101 Freeway at Parkway Calabasas. Go south (towards the beach) on Parkway Calabasas. Turn right on Prado De Las Flores. Turn left on Prado Del Maiz. Turn Right onto Prado De Las Bellotas.
Interior
Interior Features Recessed Lighting, Stone Counters, Two Story Ceilings
Heating Forced Air Unit
Cooling Central Forced Air
Flooring Tile, Wood
Fireplaces Type FP in Family Room, FP in Living Room
Fireplace No
Appliance Dishwasher, Disposal, Microwave, Refrigerator, 6 Burner Stove, Freezer, Gas Oven, Gas Range
Exterior
Parking Features Direct Garage Access, Garage - Single Door, Garage Door Opener
Garage Spaces 2.0
Pool Below Ground, Association
Utilities Available Electricity Connected, Natural Gas Connected, Sewer Connected, Water Connected
Amenities Available Controlled Access, Guard, Gym/Ex Room, Outdoor Cooking Area, Picnic Area, Playground, Sport Court, Barbecue, Pool, Security
View Y/N Yes
Water Access Desc Public
Porch Covered, Concrete, Patio
Building
Story 1
Sewer Public Sewer
Water Public
Level or Stories 1
Others
HOA Name The Oaks of Calabasas
HOA Fee Include Security
Tax ID 2069093002
Special Listing Condition Standard








