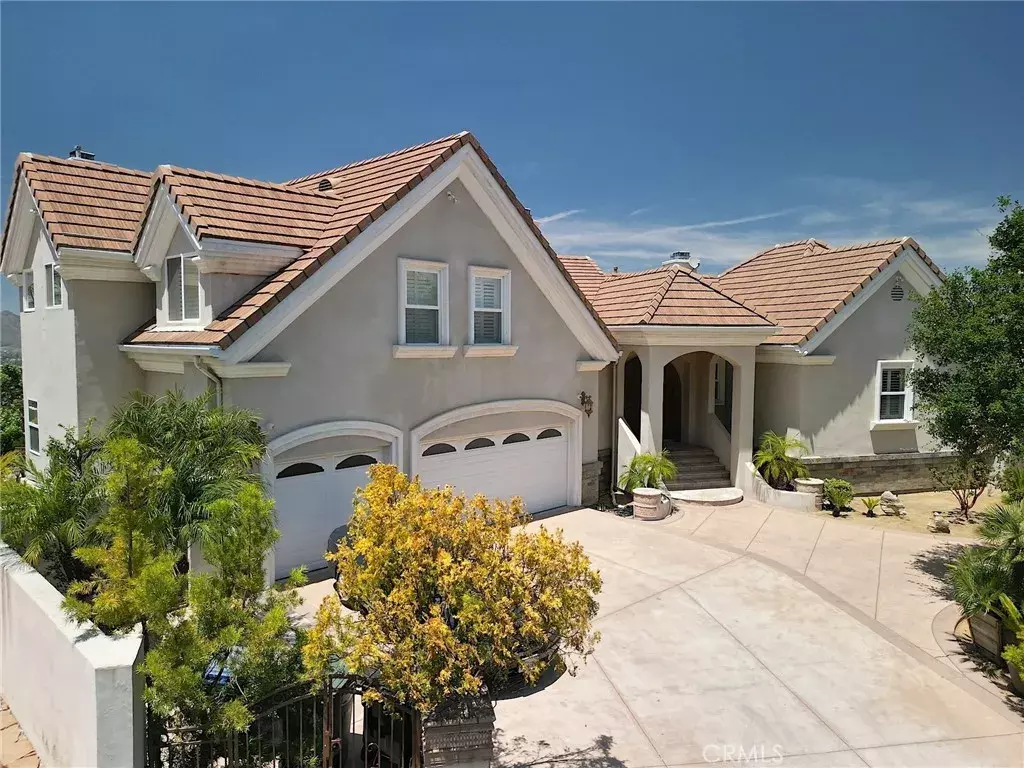5 Beds
12.5 Baths
4,745 SqFt
5 Beds
12.5 Baths
4,745 SqFt
Key Details
Property Type Single Family Home
Sub Type Detached
Listing Status Active Under Contract
Purchase Type For Sale
Square Footage 4,745 sqft
Price per Sqft $379
MLS Listing ID SR25107063
Style Mediterranean/Spanish
Bedrooms 5
Full Baths 11
Half Baths 1
Year Built 2001
Property Sub-Type Detached
Property Description
Location
State CA
County Ventura
Zoning R-A/SRP
Direction Ventu Park Road exit, go south and turn right on Lynn, then turn left on Newbury Lane, go up hill and veer to the left on Kathleen and follow to the Cross Streets: Ventu Park
Interior
Interior Features Balcony, Copper Plumbing Full, Granite Counters, Living Room Balcony, Pantry, Recessed Lighting, Stair Climber, Wet Bar
Heating Forced Air Unit
Cooling Central Forced Air
Flooring Carpet, Tile, Wood
Fireplaces Type FP in Family Room, FP in Living Room, Gas Starter
Fireplace No
Appliance Dishwasher, Disposal, Microwave, Gas Oven, Self Cleaning Oven, Gas Range, Water Purifier
Laundry Gas, Washer Hookup
Exterior
Parking Features Garage, Garage - Single Door, Garage - Two Door
Garage Spaces 3.0
Fence Partial, Wrought Iron
Utilities Available Cable Connected, Electricity Connected, Natural Gas Connected, Phone Connected, Sewer Connected, Water Connected
View Y/N Yes
Water Access Desc Public
View City Lights, Mountains/Hills, Valley/Canyon
Roof Type Tile/Clay
Porch Concrete, Deck, Patio
Building
Story 3
Sewer Public Sewer
Water Public
Level or Stories 3
Others
Tax ID 6730150140
Special Listing Condition Standard
Virtual Tour https://mls.kuu.la/share/collection/71Kjv?fs=1&vr=1&initload=0&thumbs=1








