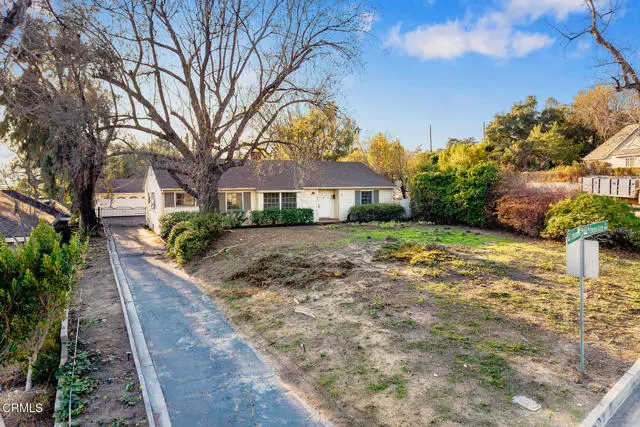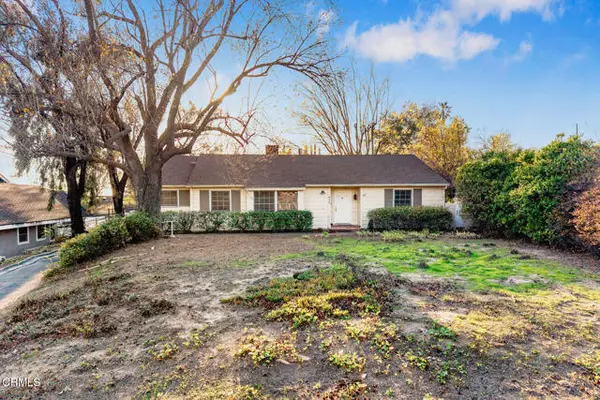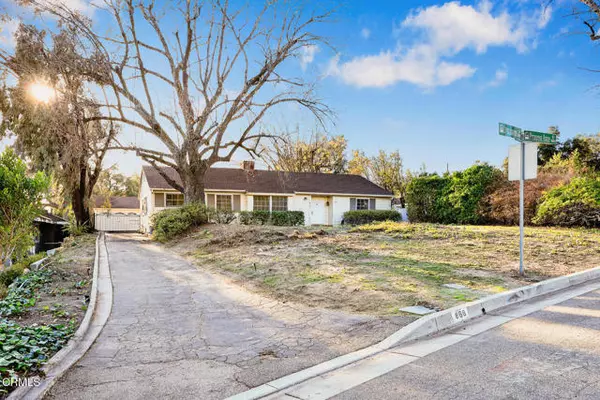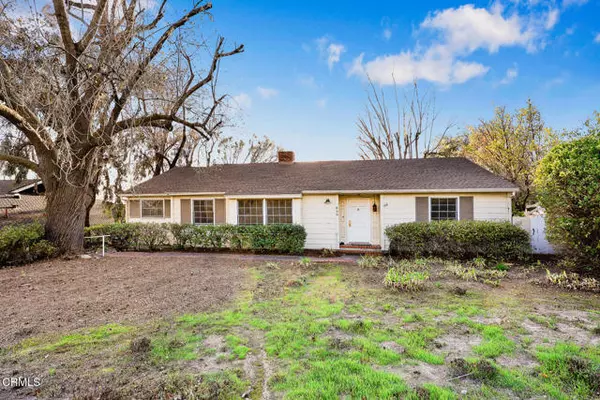3 Beds
2 Baths
1,881 SqFt
3 Beds
2 Baths
1,881 SqFt
OPEN HOUSE
Thu Feb 27, 11:00am - 2:00pm
Sun Mar 02, 2:00pm - 4:00pm
Tue Mar 04, 11:00am - 2:00pm
Key Details
Property Type Single Family Home
Sub Type Detached
Listing Status Active
Purchase Type For Sale
Square Footage 1,881 sqft
Price per Sqft $1,432
MLS Listing ID P1-20987
Style Detached
Bedrooms 3
Full Baths 2
HOA Y/N No
Year Built 1950
Lot Size 0.574 Acres
Acres 0.5742
Property Sub-Type Detached
Property Description
Original owners since it was custom built for the Stewart family in 1950, this traditional ranch home sits well off the street in the heart of La Canada Flintridge. With a comfortable and functional floor plan resting on over 1/2 an acre of expansive land, the property offers opportunity as far as the eye can see. With solid bones ready for your redesign or expansion, the home opens to a large formal living room with fireplace that spans to a dining area. A kitchen and laundry room sit beyond offering access to the backyard. 3 bedrooms and 2 bathrooms rest down a hallway that leads to a gathering room at the back of the home with an additional fireplace and access to the expansive yard. Standing at the back of the home, the views of sprawling lot captivate the imagination with endless opportunity and enchantment. Offering a quiet and private escape while being close to the desirable Paradise Canyon Elementary School, shopping in town and highways, this is a rare opportunity to build your dream estate within one of Southern California's most desirable communities.
Location
State CA
County Los Angeles
Area La Canada Flintridge (91011)
Interior
Fireplaces Type FP in Family Room, FP in Living Room
Laundry Laundry Room
Exterior
Garage Spaces 2.0
Fence Chain Link
Community Features Horse Trails
Complex Features Horse Trails
Total Parking Spaces 2
Building
Story 1
Sewer Public Sewer
Water Private
Level or Stories 1 Story
Others
Miscellaneous Foothills,Suburban
Acceptable Financing Cash, Cash To New Loan
Listing Terms Cash, Cash To New Loan
Special Listing Condition Probate Sbjct to Overbid








