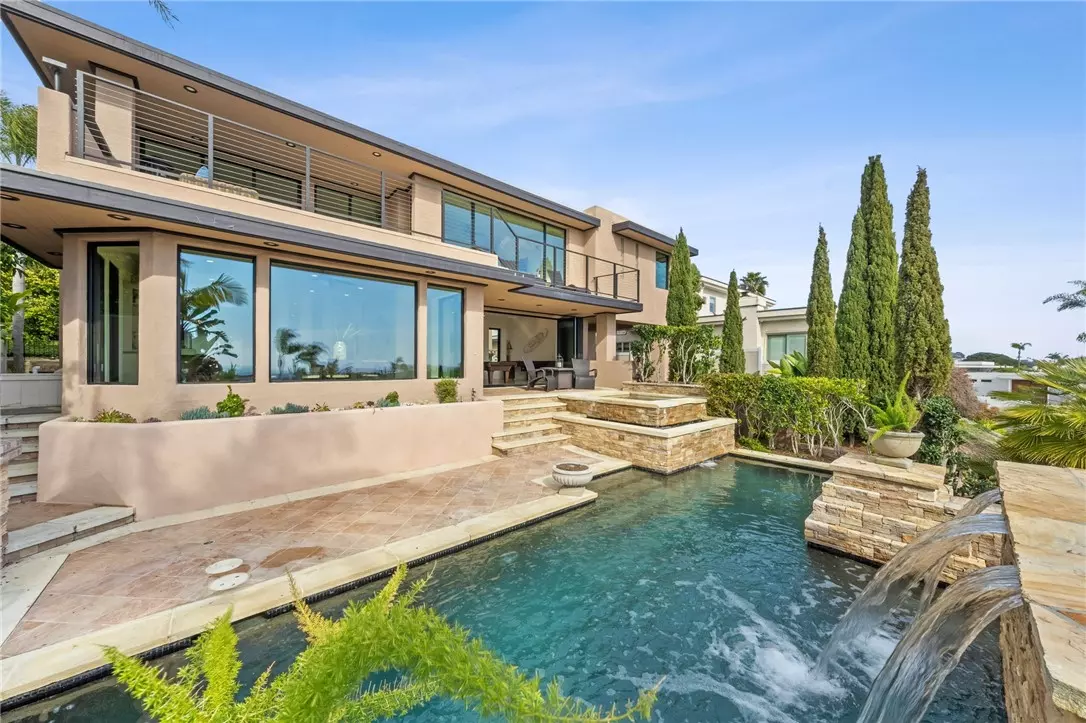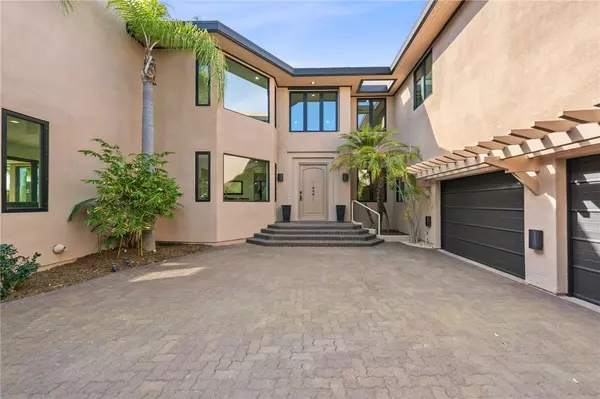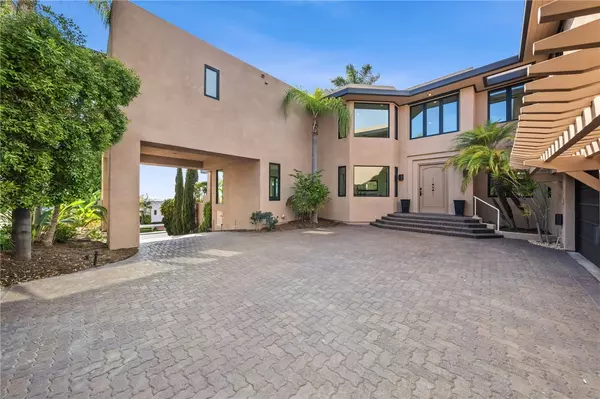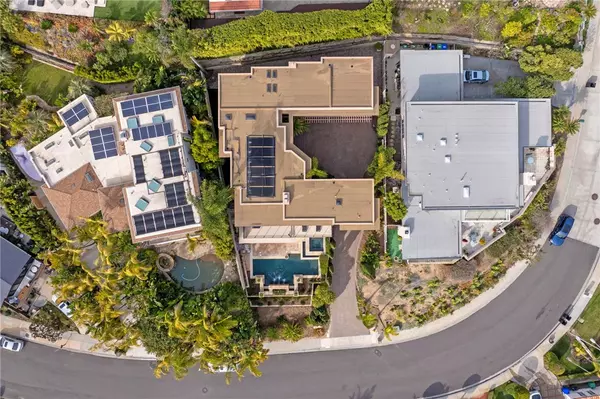4 Beds
5 Baths
4,929 SqFt
4 Beds
5 Baths
4,929 SqFt
Key Details
Property Type Single Family Home
Sub Type Detached
Listing Status Active
Purchase Type For Sale
Square Footage 4,929 sqft
Price per Sqft $1,095
MLS Listing ID SW25035993
Style Detached
Bedrooms 4
Full Baths 4
Half Baths 1
HOA Y/N No
Year Built 1991
Lot Size 10,062 Sqft
Acres 0.231
Property Sub-Type Detached
Property Description
LA JOLLA living at it's finest.. spectacular POOL home with PANAROMIC VIEWS of the OCEAN - DOWNTOWN SD - MISSION BAY.. 4 bed / 4.5 bath / 4,972 sq.ft / 10,062 sq.ft.lot. Recently upgraded... This beach inspired home will embrace you with southern / western exposure and incredible sunsets. Home boasts NEW floor to ceiling windows, sliders & bi-fold doors.. wood & travertine tile flooring & more. GOURMET kitchen w/island, granite counters & Kitchen Aid appliances.. built in refrigerator, double stack ovens and under counter ice maker.. 2 family rooms w/ocean views - one on each level.. upstairs family room w/wet bar and large view deck, upstairs laundry.. 1 BED / 1 BATH suite down + powder room.. very large 4th bedroom could be split.. primary suite has its own fireplace (1 of 2).. private access to deck, large walk in closet and best ocean views in the house. Outdoors, enjoy an expansive backyard w/pool & spa, BBQ area and plenty of room to lounge.. and for the furry family members.. a new turf dog run.. 3 car extra large garage w/storage. Located within minutes to ALL.. beach, shopping and restaurants.
Location
State CA
County San Diego
Area La Jolla (92037)
Zoning RS-1-4
Interior
Interior Features Granite Counters, Recessed Lighting, Tile Counters, Two Story Ceilings, Wet Bar
Cooling Central Forced Air
Flooring Carpet, Tile, Wood
Fireplaces Type FP in Family Room
Equipment Dishwasher, Refrigerator, Double Oven, Gas Oven, Gas Stove, Ice Maker, Vented Exhaust Fan
Appliance Dishwasher, Refrigerator, Double Oven, Gas Oven, Gas Stove, Ice Maker, Vented Exhaust Fan
Laundry Laundry Room
Exterior
Exterior Feature Stucco
Parking Features Garage, Garage - Three Door, Garage Door Opener
Garage Spaces 3.0
Fence Stucco Wall, Wrought Iron, Wood
Pool Below Ground, Private, Heated
Utilities Available Cable Connected, Electricity Connected, Natural Gas Connected, Sewer Connected, Water Connected
View Ocean, Panoramic, Coastline, White Water, City Lights
Roof Type Composition
Total Parking Spaces 6
Building
Lot Description Sidewalks, Sprinklers In Front
Story 2
Lot Size Range 7500-10889 SF
Sewer Public Sewer
Water Public
Architectural Style See Remarks
Level or Stories 2 Story
Others
Monthly Total Fees $2
Miscellaneous Storm Drains
Acceptable Financing Cash, Conventional
Listing Terms Cash, Conventional
Special Listing Condition Standard
Virtual Tour https://calilookbook.aryeo.com/videos/019523df-0a98-7329-876d-b0be654697dc?v=321








