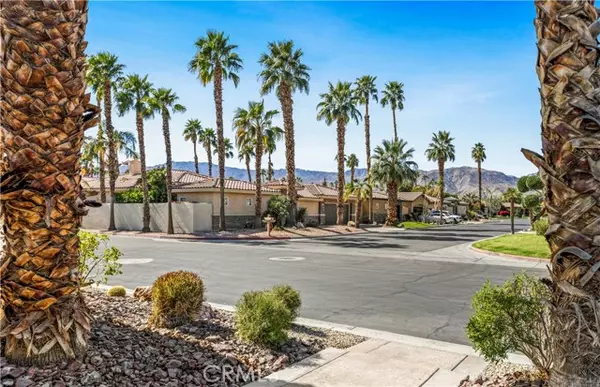5 Beds
5 Baths
3,401 SqFt
5 Beds
5 Baths
3,401 SqFt
Key Details
Property Type Single Family Home
Sub Type Detached
Listing Status Active
Purchase Type For Sale
Square Footage 3,401 sqft
Price per Sqft $271
MLS Listing ID IG25038776
Style Detached
Bedrooms 5
Full Baths 4
Half Baths 1
Construction Status Turnkey
HOA Fees $150/mo
HOA Y/N Yes
Year Built 2000
Lot Size 8,712 Sqft
Acres 0.2
Property Sub-Type Detached
Property Description
Located behind the gates of Palmira, this beautifully designed property offers the perfect blend of comfort, privacy, and indoor-outdoor living in the heart of Palm Desert. A gated front courtyard welcomes you in, offering a peaceful and private entrance to the home. Inside, natural light pours through large windows, highlighting the high ceilings and open floor plan. At the center of the home, the inviting living room features a cozy fireplace, wet bar, and expansive windows with views of the backyard. The kitchen is both functional and welcoming, complete with a breakfast bar and a picturesque view of the pool and lush landscaping. Just off the kitchen, the dining area is perfectly positioned for effortless gatherings, while a separate family room with another fireplace provides additional space to relax. The spacious primary suite is a true retreat, offering high ceilings, plenty of windows, and an en suite bathroom with dual sinks, a separate vanity, a walk-in shower with dual doors and showerheads, a soaking tub, and a large walk-in closet. Secondary bedrooms are thoughtfully placed for added privacy, and a detached guesthouse adds flexibility for visitors or additional living space. The backyard is beautifully landscaped with a pool and patio, creating the perfect setting for relaxing or entertaining under the desert sky. A two-car attached garage provides convenience and extra storage. Designed for effortless living, this home offers both comfort and style in an ideal location.
Location
State CA
County Riverside
Area Riv Cty-Palm Desert (92260)
Interior
Interior Features Stone Counters, Wet Bar, Unfurnished
Cooling Central Forced Air
Flooring Carpet, Tile
Fireplaces Type FP in Family Room, FP in Living Room
Equipment Dishwasher, Dryer, Microwave, Refrigerator, Washer, Gas Stove
Appliance Dishwasher, Dryer, Microwave, Refrigerator, Washer, Gas Stove
Laundry Laundry Room
Exterior
Garage Spaces 2.0
Pool Below Ground, Private
Utilities Available Cable Available, Cable Connected, Electricity Available, Electricity Connected, Natural Gas Available, Natural Gas Connected, Phone Available, Phone Connected, Sewer Available, Water Available, Sewer Connected, Water Connected
View Neighborhood
Roof Type Tile/Clay
Total Parking Spaces 2
Building
Lot Description Curbs, Sidewalks, Landscaped
Story 1
Lot Size Range 7500-10889 SF
Sewer Public Sewer
Water Public
Architectural Style Craftsman/Bungalow, Mediterranean/Spanish
Level or Stories 1 Story
Construction Status Turnkey
Others
Monthly Total Fees $210
Acceptable Financing Cash, Conventional, Cash To New Loan, Submit
Listing Terms Cash, Conventional, Cash To New Loan, Submit
Special Listing Condition Standard








