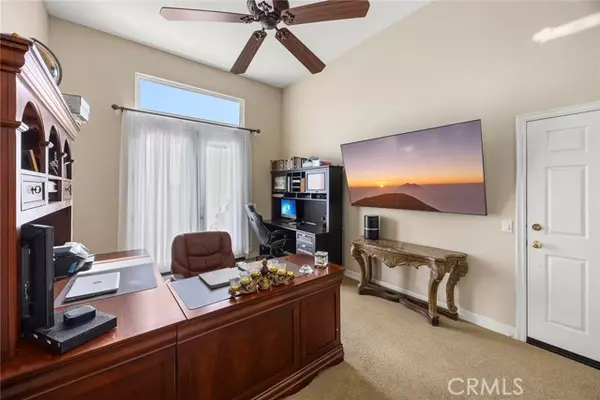5 Beds
5 Baths
4,352 SqFt
5 Beds
5 Baths
4,352 SqFt
OPEN HOUSE
Sun Feb 23, 11:30am - 4:30pm
Key Details
Property Type Single Family Home
Sub Type Detached
Listing Status Active
Purchase Type For Sale
Square Footage 4,352 sqft
Price per Sqft $758
MLS Listing ID OC25035063
Style Detached
Bedrooms 5
Full Baths 4
Half Baths 1
Construction Status Repairs Cosmetic
HOA Fees $745/mo
HOA Y/N Yes
Year Built 1996
Lot Size 0.628 Acres
Acres 0.6281
Property Sub-Type Detached
Property Description
Welcome to the stunning residence located in the prestigious, gated community of Portofira Estates. This exceptional two-story home features five bedrooms, four and half baths, a study or office, a four-car garage and a unique private library on the upper level. The large front courtyard leads to a Rotunda with five access points, creating a dramatic entry that sets the tone for the entire home. This estate offers distinct formal living and dining areas, providing both privacy and breathtaking views of the front and rear of the property. This kitchen is equipped with an abundance of wood cabinetry, a tile kitchen island, double ovens and a spacious walk-in pantry, creating a wonderful opportunity to personalize the space to suit your lifestyle. Overlooking the family room, the kitchen is designed for seamless entertainment with a fireplace and media wall enhancing the ambiance. The main floor bedroom also features an en-suite bathroom, complete with a walk-in shower which is great for accommodating guests. Just around the corner, youll find the laundry room with additional cabinetry and plenty of countertop space. The laundry room offers three access points: direct access to the garage, the front courtyard, and side of the home. Upstairs the primary suite is a true retreat, featuring a raised platform bedroom with a cozy fireplace and stunning views of the pool, spa and outdoor barbeque area. The suite also boasts dual walk- in closets with mirror sliding doors, an oversized oval tub, and an integrated makeup vanity. Additionally, two bedrooms are connected by a Jack and Jill bathroom, providing ideal privacy for family members. A fourth bedroom is located at the front of the home, offering views of front yard and large driveway. This home offers a sophisticated living experience, combining luxury, privacy, and comfort. Don't miss this opportunity to make this home your own!!
Location
State CA
County Orange
Area Oc - Orange (92867)
Interior
Interior Features Pantry, Recessed Lighting, Tile Counters, Vacuum Central
Heating Solar
Cooling Central Forced Air
Flooring Carpet, Tile
Fireplaces Type FP in Family Room, FP in Living Room
Equipment Dishwasher, Disposal, Microwave, Solar Panels, Double Oven, Electric Oven
Appliance Dishwasher, Disposal, Microwave, Solar Panels, Double Oven, Electric Oven
Laundry Laundry Room, Inside
Exterior
Exterior Feature Stucco
Parking Features Direct Garage Access, Garage
Garage Spaces 4.0
Fence Wrought Iron
Pool Below Ground, Private
Utilities Available Cable Available, Electricity Connected
View Mountains/Hills
Roof Type Tile/Clay
Total Parking Spaces 4
Building
Lot Description Curbs, Landscaped, Sprinklers In Front, Sprinklers In Rear
Story 2
Sewer Public Sewer
Water Public
Architectural Style Colonial, Mediterranean/Spanish, Tudor/French Normandy
Level or Stories 2 Story
Construction Status Repairs Cosmetic
Others
Monthly Total Fees $745
Miscellaneous Gutters,Suburban
Acceptable Financing Cash, Conventional, Cash To New Loan
Listing Terms Cash, Conventional, Cash To New Loan
Special Listing Condition Standard








