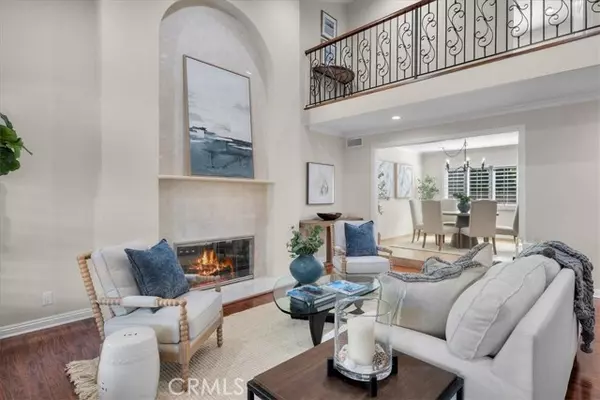5 Beds
3 Baths
3,104 SqFt
5 Beds
3 Baths
3,104 SqFt
OPEN HOUSE
Tue Feb 25, 11:00am - 1:00pm
Key Details
Property Type Single Family Home
Sub Type Detached
Listing Status Active
Purchase Type For Sale
Square Footage 3,104 sqft
Price per Sqft $708
MLS Listing ID SB25033472
Style Detached
Bedrooms 5
Full Baths 3
Construction Status Turnkey
HOA Y/N No
Year Built 1973
Lot Size 9,901 Sqft
Acres 0.2273
Property Sub-Type Detached
Property Description
Welcome to this exquisite home nestled in the serene and highly desirable Academy Hill neighborhood. When you enter, rich, gleaming wood floors guide you through the thoughtfully designed living spaces. The spacious living room, bathed in natural light, boasts vaulted ceilings and a fireplace that serves as a striking focal point. The open-concept kitchen features granite countertops, stainless steel appliances, and warm wood cabinetry with glass-front accents. The center island houses the cooktop and offers additional prep space. A casual breakfast bar is the perfect spot for quick meals or morning coffee, while the adjacent dining area, bright and airy, is ideal for hosting gatherings. Recessed lighting throughout enhances the homes refined ambiance. A cozy family room provides the perfect setting for relaxation and entertainment, with a wall of sliding glass doors seamlessly connecting to the backyard. This private outdoor oasis features a lush grassy area, dozens of vibrant rose bushes, and space for a vegetable garden. A covered patio is perfect for grilling outdoors or unwinding in the shade. A versatile bedroom on this level makes an excellent home office or private guest suite with a dedicated bathroom. Upstairs, the primary suite offers treetop views, a custom walk-in closet, and a spa-like en-suite bath with dual vanities, granite countertops, a soaking tub, and a separate shower. Three additional well-appointed bedrooms share an updated bathroom with a tub-shower combination, providing ample space for family or guests. A rare three-car finished garage with recessed lighting offers exceptional storage potential and direct home entry. Ideally located within the award-winning PVPUSD school district and close to parks and shopping, this home blends comfort, convenience, and sophistication in a coveted neighborhood.
Location
State CA
County Los Angeles
Area Palos Verdes Peninsula (90274)
Interior
Interior Features Beamed Ceilings
Cooling Central Forced Air
Flooring Wood
Fireplaces Type FP in Living Room
Equipment Dishwasher, Disposal, Microwave, Double Oven, Gas Stove
Appliance Dishwasher, Disposal, Microwave, Double Oven, Gas Stove
Laundry Inside
Exterior
Parking Features Garage - Three Door
Garage Spaces 3.0
Fence Vinyl, Wood
Community Features Horse Trails
Complex Features Horse Trails
Utilities Available Electricity Connected, Natural Gas Connected, Sewer Connected
Roof Type Tile/Clay
Total Parking Spaces 3
Building
Story 2
Lot Size Range 7500-10889 SF
Sewer Public Sewer
Water Public
Architectural Style Contemporary
Level or Stories 2 Story
Construction Status Turnkey
Others
Acceptable Financing Conventional
Listing Terms Conventional
Special Listing Condition Standard
Virtual Tour https://my.matterport.com/show/?m=h3afZKdAr9p








