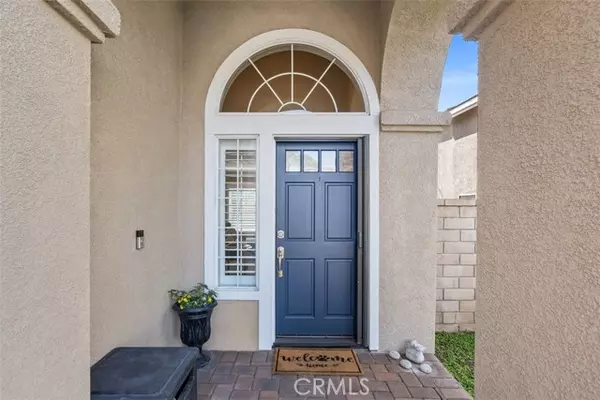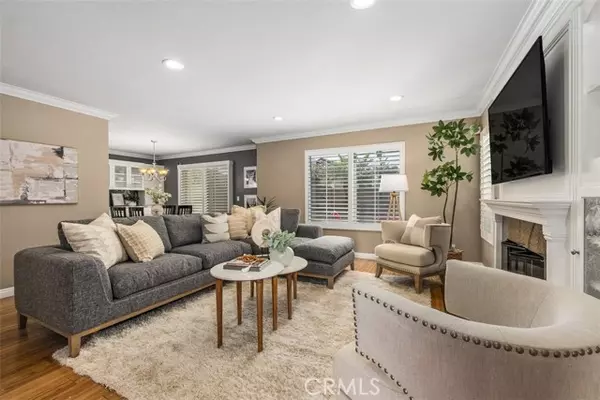4 Beds
3 Baths
1,675 SqFt
4 Beds
3 Baths
1,675 SqFt
OPEN HOUSE
Sun Feb 23, 1:00pm - 4:00pm
Key Details
Property Type Single Family Home
Sub Type Detached
Listing Status Active
Purchase Type For Sale
Square Footage 1,675 sqft
Price per Sqft $746
MLS Listing ID OC25033558
Style Detached
Bedrooms 4
Full Baths 2
Half Baths 1
Construction Status Updated/Remodeled
HOA Fees $92/mo
HOA Y/N Yes
Year Built 1994
Lot Size 3,840 Sqft
Acres 0.0882
Property Sub-Type Detached
Property Description
Welcome to this beautifully upgraded 4-bedroom home, located in the sought-after community of Foothill Ranch! From the moment you enter, you'll be captivated by the elegance and attention to detail throughout. This beautifully upgraded home features a fully remodeled kitchen with modern cabinetry, granite countertops and sinks, and stainless steel appliances, perfect for any chef. The dining room includes a stylish buffet cabinet, providing extra storage and an ideal space for entertaining. Plantation shutters are installed throughout, adding both elegance and energy efficiency. A spacious fourth bedroom was added, providing extra flexibility for guests, a home office, or a playroom, while two additional bedrooms share a convenient Jack & Jill bathroom. Additional upgrades include a beautifully designed stair railing, epoxy flooring in the garage, built-in garage cabinets for extra storage, and an upgraded HVAC system for enhanced comfort. The exterior is just as impressive, featuring low-maintenance artificial turf in the front yard, a newly landscaped backyard, and a durable Alumiwood patio cover with ceiling fan that creates the perfect outdoor space for relaxing or entertaining. Block wall fencing adds privacy and security. With a spacious and functional layout, this home offers comfort and versatility for everyday living. Conveniently located just minutes from top-rated schools, shopping, dining, and scenic hiking trails, this home is a true gem. Dont miss the opportunity to make it yours!
Location
State CA
County Orange
Area Oc - Foothill Ranch (92610)
Interior
Interior Features Unfurnished
Cooling Central Forced Air
Flooring Carpet, Laminate, Tile
Fireplaces Type FP in Family Room
Equipment Dishwasher, Double Oven, Gas Range
Appliance Dishwasher, Double Oven, Gas Range
Laundry Garage
Exterior
Exterior Feature Stucco
Parking Features Garage, Garage - Single Door
Garage Spaces 2.0
Pool Association
Utilities Available Cable Connected, Electricity Connected, Natural Gas Connected, Phone Connected, Sewer Connected, Water Connected
Roof Type Tile/Clay
Total Parking Spaces 2
Building
Lot Description Curbs, Sidewalks
Story 2
Lot Size Range 1-3999 SF
Sewer Public Sewer
Water Public
Architectural Style Traditional
Level or Stories 2 Story
Construction Status Updated/Remodeled
Others
Monthly Total Fees $92
Miscellaneous Gutters,Storm Drains,Suburban
Acceptable Financing Cash, Conventional, Cash To New Loan
Listing Terms Cash, Conventional, Cash To New Loan
Special Listing Condition Standard
Virtual Tour https://tours.previewfirst.com/ml/149473








