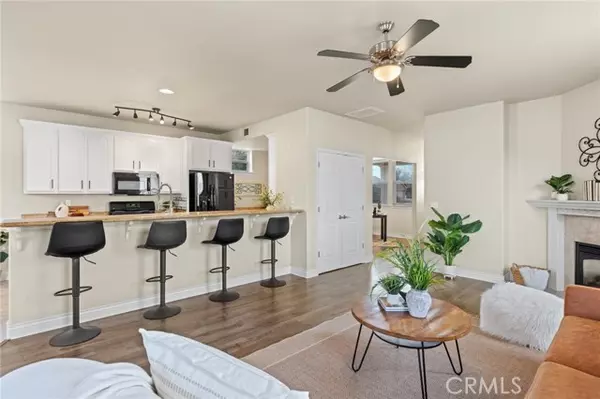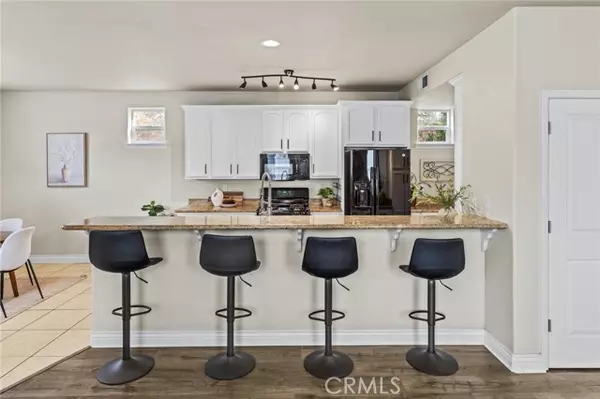3 Beds
3 Baths
1,914 SqFt
3 Beds
3 Baths
1,914 SqFt
OPEN HOUSE
Sun Feb 23, 12:00pm - 2:00pm
Wed Feb 26, 10:00am - 12:00pm
Key Details
Property Type Single Family Home
Sub Type Detached
Listing Status Active
Purchase Type For Sale
Square Footage 1,914 sqft
Price per Sqft $250
MLS Listing ID SN25036266
Style Detached
Bedrooms 3
Full Baths 2
Half Baths 1
HOA Y/N No
Year Built 2005
Lot Size 4,792 Sqft
Acres 0.11
Property Sub-Type Detached
Property Description
Welcome to 91 Pauletah Placea stylish, light-filled home on a corner lot in a desirable Chico neighborhood. From the inviting covered front porch to the thoughtfully designed open layout, this home blends a modern aesthetic with everyday comfort. Step inside to find laminate and tile flooring flowing seamlessly throughout the main level. A versatile downstairs bonus room is the ideal space for a home office, cozy den, or creative retreat. The galley-style kitchen is open to the family room, with ample countertop and storage space. It features granite counters, freshly remodeled cabinets, a gas range, an expansive bar ideal for entertaining, spacious pantry, tile flooring, stainless steel sink, and an on-demand hot water dispenser. Tall ceilings and transom windows create a bright, airy atmosphere, filling the home with natural light, and a gas fireplace and smart thermostat provide comfort for the entire house. Upstairs, the spacious bedrooms offer ceiling fans, carpeting, and generous closet space. The primary suite is its own private retreat, featuring a roomy walk-in closet, double vanities, a luxurious soaking tub, and a separate walk-in shower. The bathrooms and laundry room continue the refined aesthetic with granite counters and tile floors, while a convenient half bath is located downstairs. Outside, enjoy a serene, low-maintenance backyard with a cozy patioperfect for relaxing or entertaining. The detached two-car garage includes a wall window A/C unit for added flexibility. This home is a rare find, thanks to its modern design, inviting ambiance, and prime location near schools, dining, and shopping. Schedule your private showing today!
Location
State CA
County Butte
Area Chico (95973)
Interior
Interior Features Granite Counters, Pantry, Track Lighting
Cooling Central Forced Air
Flooring Carpet, Linoleum/Vinyl, Tile
Fireplaces Type FP in Living Room, Gas
Equipment Dishwasher, Dryer, Microwave, Refrigerator, Washer, Ice Maker, Water Line to Refr, Gas Range
Appliance Dishwasher, Dryer, Microwave, Refrigerator, Washer, Ice Maker, Water Line to Refr, Gas Range
Laundry Laundry Room, Inside
Exterior
Parking Features Garage
Garage Spaces 2.0
Fence Wood
Utilities Available Electricity Connected, Natural Gas Connected, Sewer Connected, Water Connected
Roof Type Composition
Total Parking Spaces 2
Building
Lot Description Corner Lot, Sidewalks
Story 2
Lot Size Range 4000-7499 SF
Sewer Public Sewer
Water Public
Level or Stories 2 Story
Others
Miscellaneous Suburban
Acceptable Financing Submit
Listing Terms Submit
Special Listing Condition Standard








