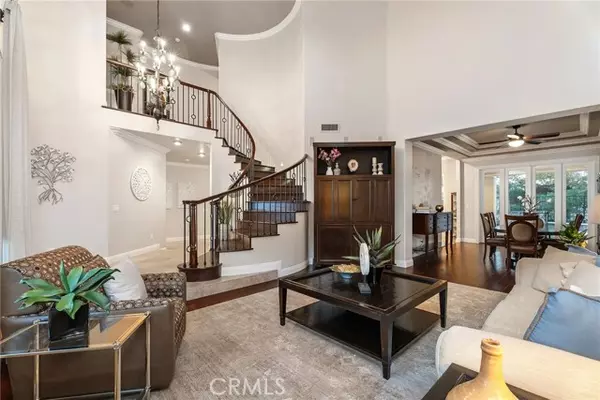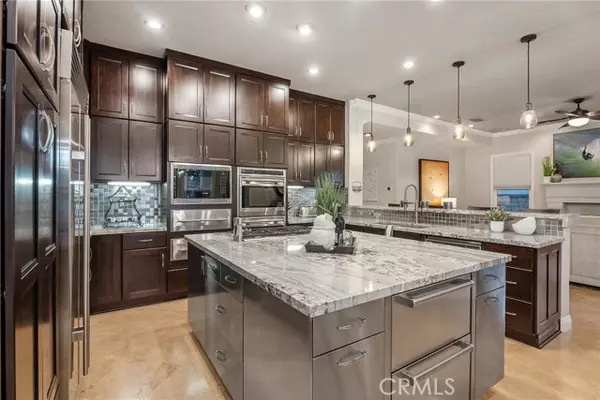REQUEST A TOUR If you would like to see this home without being there in person, select the "Virtual Tour" option and your advisor will contact you to discuss available opportunities.
In-PersonVirtual Tour
$ 8,500
5 Beds
5 Baths
3,543 SqFt
$ 8,500
5 Beds
5 Baths
3,543 SqFt
Key Details
Property Type Single Family Home
Sub Type Detached
Listing Status Active
Purchase Type For Rent
Square Footage 3,543 sqft
MLS Listing ID OC25036941
Bedrooms 5
Full Baths 4
Half Baths 1
Property Sub-Type Detached
Property Description
Welcome to 11 Kennedy Court, a beautifully upgraded home nestled within an exclusive 24-hour guard-gated community. This stunning 5-bedroom residence offers a perfect blend of luxury, functionality, and modern elegance. Upon entering, youll be greeted by soaring high ceilings and an abundance of natural light streaming through large windows. The thoughtfully designed layout includes a private ensuite bedroom on the main floor with separate backyard access, making it an ideal guest suite or media room. The gourmet kitchen is a chefs dream, featuring sleek steel cabinetry, top-of-the-line Sub-Zero refrigerator, and premium Wolf appliances for the ultimate cooking experience. Upstairs, the luxurious master suite boasts a private balcony with beautiful mountain views, offering a peaceful retreat. A secondary ensuite bedroom provides additional privacy, while two more bedrooms share a stylish Jack-and-Jill bathroom. The fifth bedroom, facing the front yard, is thoughtfully designed with built-in featuresperfect for a family den, entertainment space, or study area. Step outside to the serene backyard, where you'll find unobstructed mountain and neighborhood views. The recently installed BBQ island, equipped with top-tier appliances, is perfect for entertaining. Unwind in the beautifully designed heated spa, complete with stunning blue quartz finishes, for ultimate relaxation. Ideally located near parks, a golf course, a scenic pond, and walking trails, this home also boasts access to top-rated schools, making it a prime choice for families. Experience the perfect combination of l
Welcome to 11 Kennedy Court, a beautifully upgraded home nestled within an exclusive 24-hour guard-gated community. This stunning 5-bedroom residence offers a perfect blend of luxury, functionality, and modern elegance. Upon entering, youll be greeted by soaring high ceilings and an abundance of natural light streaming through large windows. The thoughtfully designed layout includes a private ensuite bedroom on the main floor with separate backyard access, making it an ideal guest suite or media room. The gourmet kitchen is a chefs dream, featuring sleek steel cabinetry, top-of-the-line Sub-Zero refrigerator, and premium Wolf appliances for the ultimate cooking experience. Upstairs, the luxurious master suite boasts a private balcony with beautiful mountain views, offering a peaceful retreat. A secondary ensuite bedroom provides additional privacy, while two more bedrooms share a stylish Jack-and-Jill bathroom. The fifth bedroom, facing the front yard, is thoughtfully designed with built-in featuresperfect for a family den, entertainment space, or study area. Step outside to the serene backyard, where you'll find unobstructed mountain and neighborhood views. The recently installed BBQ island, equipped with top-tier appliances, is perfect for entertaining. Unwind in the beautifully designed heated spa, complete with stunning blue quartz finishes, for ultimate relaxation. Ideally located near parks, a golf course, a scenic pond, and walking trails, this home also boasts access to top-rated schools, making it a prime choice for families. Experience the perfect combination of luxury, comfort, and conveniencethis exceptional home is waiting for you!
Welcome to 11 Kennedy Court, a beautifully upgraded home nestled within an exclusive 24-hour guard-gated community. This stunning 5-bedroom residence offers a perfect blend of luxury, functionality, and modern elegance. Upon entering, youll be greeted by soaring high ceilings and an abundance of natural light streaming through large windows. The thoughtfully designed layout includes a private ensuite bedroom on the main floor with separate backyard access, making it an ideal guest suite or media room. The gourmet kitchen is a chefs dream, featuring sleek steel cabinetry, top-of-the-line Sub-Zero refrigerator, and premium Wolf appliances for the ultimate cooking experience. Upstairs, the luxurious master suite boasts a private balcony with beautiful mountain views, offering a peaceful retreat. A secondary ensuite bedroom provides additional privacy, while two more bedrooms share a stylish Jack-and-Jill bathroom. The fifth bedroom, facing the front yard, is thoughtfully designed with built-in featuresperfect for a family den, entertainment space, or study area. Step outside to the serene backyard, where you'll find unobstructed mountain and neighborhood views. The recently installed BBQ island, equipped with top-tier appliances, is perfect for entertaining. Unwind in the beautifully designed heated spa, complete with stunning blue quartz finishes, for ultimate relaxation. Ideally located near parks, a golf course, a scenic pond, and walking trails, this home also boasts access to top-rated schools, making it a prime choice for families. Experience the perfect combination of luxury, comfort, and conveniencethis exceptional home is waiting for you!
Location
State CA
County Orange
Area Oc - Trabuco Canyon (92679)
Zoning Public Rec
Interior
Cooling Central Forced Air
Fireplaces Type FP in Dining Room, FP in Family Room, FP in Living Room
Laundry Garage
Exterior
Exterior Feature Brick, Stucco
Garage Spaces 3.0
Community Features Horse Trails
Complex Features Horse Trails
Roof Type Tile/Clay
Total Parking Spaces 3
Building
Lot Description Curbs
Story 2
Lot Size Range 4000-7499 SF
Architectural Style Craftsman/Bungalow
Level or Stories 2 Story
Others
Pets Allowed Allowed w/Restrictions

Listed by Daisy Li • Daisy Li, Broker







