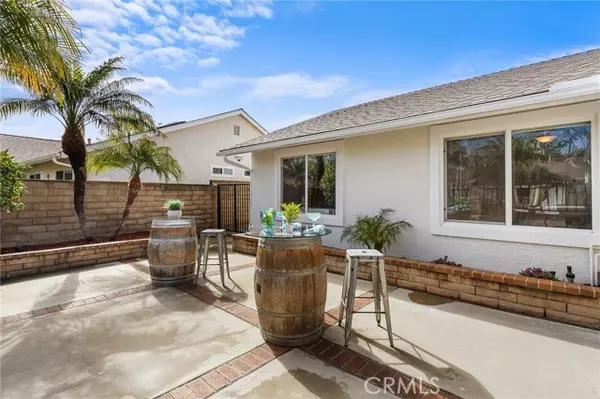3 Beds
2 Baths
1,360 SqFt
3 Beds
2 Baths
1,360 SqFt
OPEN HOUSE
Sun Feb 23, 11:00am - 3:00pm
Key Details
Property Type Single Family Home
Sub Type Detached
Listing Status Active
Purchase Type For Sale
Square Footage 1,360 sqft
Price per Sqft $900
MLS Listing ID OC25026979
Style Detached
Bedrooms 3
Full Baths 2
Construction Status Turnkey,Updated/Remodeled
HOA Fees $358/ann
HOA Y/N Yes
Year Built 1973
Lot Size 6,016 Sqft
Acres 0.1381
Property Sub-Type Detached
Property Description
This stunning El Dorado single-story home has been beautifully remodeled and showcases breathtaking 180-degree panoramic views of mountains, city lights, and spectacular sunsets! Nestled in the sought-after Saddleback school district this 3-bedroom, 2-bath residence boasts vaulted ceilings, 2022 new central A/C and furnace, as well as new ducting & attic insulation in 2021, and impeccable upgrades throughout. High-end finishes include luxury waterproof wood-plank vinyl flooring, dual-pane windows, custom window treatments, craftsman-style window and door casements, high baseboards, recessed lighting, ceiling fans, and solid wood raised-panel interior doors with Emtek hardware. Designed for modern open-concept living, walls have been opened to create a seamless great-room style layout, where the spacious living room features a striking stacked-stone fireplace with mantel, flowing effortlessly into the dining area with a built-in wine bar, wine fridge, and granite counter. The reimagined chefs kitchen boasts granite countertops, a chic mosaic tile backsplash, a large center island, an added breakfast bar with pendant lighting, white cabinetry, stainless farmhouse sink with stunning view-facing windows, and premium stainless steel appliances. Curb appeal abounds with a manicured front lawn, lush landscaping, new exterior paint, 2021 new roof, and a private courtyard leading to a large front door that opens into a wide foyer and light-filled interior. Expansive sliding glass doors seamlessly connect indoor and outdoor living, inviting you to enjoy the tranquil California lifestyle in a beautifully designed backyard featuring two large covered patiosideal for entertaining, dining, or simply unwindingall while taking in the breathtaking views. The luxurious primary suite features direct patio access with a sliding glass door which provides an unobstructed view of the city lights at night, frosted pocket door leading into the walk-in closet, and a remodeled en-suite bath with granite countertops, Travertine flooring, a shiplap wood ceiling, updated fixtures, and an oversized Travertine walk-in shower with a built-in bench. Two additional bedrooms provide versatile space, including one with a built-in Murphy bed, ideal for an office or guest accommodations. This exceptional home also includes membership to beautiful Lake Mission Viejo, offering access to beaches with crystal clear water and an array of recreational activities.
Location
State CA
County Orange
Area Oc - Mission Viejo (92691)
Zoning R-1
Interior
Interior Features Bar, Granite Counters, Pantry, Recessed Lighting, Stone Counters
Cooling Central Forced Air
Flooring Linoleum/Vinyl
Fireplaces Type FP in Living Room, Gas Starter
Equipment Dishwasher, Disposal, Microwave, Refrigerator, Water Softener, Water Line to Refr, Gas Range
Appliance Dishwasher, Disposal, Microwave, Refrigerator, Water Softener, Water Line to Refr, Gas Range
Laundry Garage
Exterior
Exterior Feature Stucco
Parking Features Direct Garage Access, Garage - Single Door
Garage Spaces 2.0
Fence Excellent Condition
Utilities Available Cable Connected, Electricity Connected, Natural Gas Connected, Sewer Connected, Water Connected
View Mountains/Hills, Panoramic, Neighborhood, City Lights
Roof Type Composition
Total Parking Spaces 2
Building
Lot Description Curbs, Sidewalks, Landscaped
Story 1
Lot Size Range 4000-7499 SF
Sewer Public Sewer
Water Public
Architectural Style Craftsman, Craftsman/Bungalow
Level or Stories 1 Story
Construction Status Turnkey,Updated/Remodeled
Others
Monthly Total Fees $29
Miscellaneous Gutters,Storm Drains,Suburban
Acceptable Financing Cash, Conventional, Cash To New Loan
Listing Terms Cash, Conventional, Cash To New Loan
Special Listing Condition Standard








