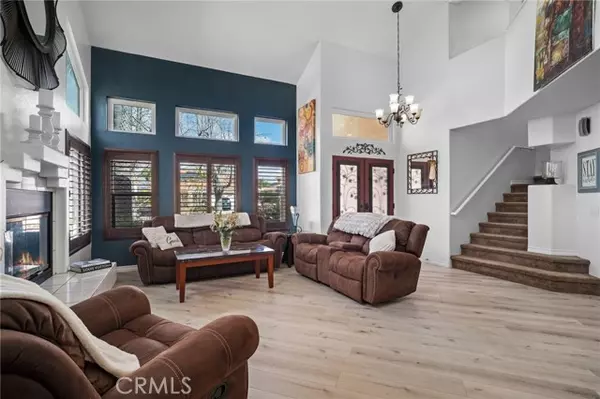4 Beds
3 Baths
2,425 SqFt
4 Beds
3 Baths
2,425 SqFt
OPEN HOUSE
Sun Feb 23, 1:00pm - 4:00pm
Key Details
Property Type Single Family Home
Sub Type Detached
Listing Status Active
Purchase Type For Sale
Square Footage 2,425 sqft
Price per Sqft $463
MLS Listing ID SW25032179
Style Detached
Bedrooms 4
Full Baths 2
Half Baths 1
Construction Status Turnkey
HOA Y/N No
Year Built 1990
Lot Size 10,819 Sqft
Acres 0.2484
Lot Dimensions 10,819
Property Sub-Type Detached
Property Description
Welcome to this stunning Crown Rapallo gem. This meticulously maintained 4-bedroom residence sits on an oversized lot, situated in in a cul-de-sac that boasts a wealth of upgrades. As you enter through the custom French wrought iron security doors, you're greeted by a spacious entry room with vaulted ceilings, oversized windows adorned with custom plantation shutters, rich custom paint, and a cozy fireplace. The home features beautiful light vinyl wood flooring throughout the main level. The chef's kitchen is a culinary delight, featuring unique quartz countertops, upgraded Samsung and KitchenAid appliances, soft-close drawers and cabinets, and both overhead and in-cabinet pot and pan racks. The extended kitchen island opens to a bright and airy family room, complete with custom plantation shutters, vaulted ceilings, and abundant natural light. The first level also includes a laundry room with a sink, an upgraded powder room with a bidet, and an oversized 3-car garage with built-in cabinets, workbench and a whole-house water filtration system.The second level includes plush carpeted staircase that leads to the oversized primary suite, which offers an expansive walk-in closet, custom double vanity sinks, a soaking tub, a walk-in shower, upgraded toilets with bidet, and a private balcony overlooking the massive backyard. There are three additional oversized bedrooms and another full bathroom with upgraded double vanity sinks. This home is equipped with a tankless water heater, whole-house fan, new ducting throughout, and many more custom features. The breathtaking backyard features a custom stamped concrete entertaining area with a custom covering and an oversized jacuzzi that seats 8-10 people. The yard is lined with mature trees, citrus trees, and a large grass area perfect for an ADU or pool. The side yard is finished with artificial turf and includes two custom Tuff Sheds for extra storage, along with a leased solar system. This home is not only loaded with upgrades but has been incredibly maintained. Schedule your showing today to experience this must-see property!
Location
State CA
County San Diego
Area Escondido (92027)
Zoning R1
Interior
Interior Features Balcony
Cooling Central Forced Air, Energy Star
Flooring Linoleum/Vinyl
Fireplaces Type FP in Family Room
Equipment Dishwasher, Disposal, Microwave, 6 Burner Stove, Convection Oven, Double Oven, Gas Oven, Gas Stove, Self Cleaning Oven, Vented Exhaust Fan, Gas Range
Appliance Dishwasher, Disposal, Microwave, 6 Burner Stove, Convection Oven, Double Oven, Gas Oven, Gas Stove, Self Cleaning Oven, Vented Exhaust Fan, Gas Range
Laundry Laundry Room
Exterior
Exterior Feature Stucco
Garage Spaces 3.0
Fence Stucco Wall, Wrought Iron
Utilities Available Cable Available, Electricity Available, Natural Gas Available, Phone Available, Sewer Available, Water Available
View Neighborhood, Trees/Woods
Roof Type Spanish Tile
Total Parking Spaces 5
Building
Lot Description Cul-De-Sac, Curbs
Story 2
Lot Size Range 7500-10889 SF
Sewer Public Sewer
Water Public
Architectural Style Craftsman, Craftsman/Bungalow
Level or Stories 2 Story
Construction Status Turnkey
Schools
Elementary Schools Escondido Union School District
Middle Schools Escondido Union School District
High Schools Escondido Union High School District
Others
Monthly Total Fees $2
Miscellaneous Gutters,Storm Drains,Suburban
Acceptable Financing Cash, Conventional, Submit
Listing Terms Cash, Conventional, Submit
Special Listing Condition Standard








